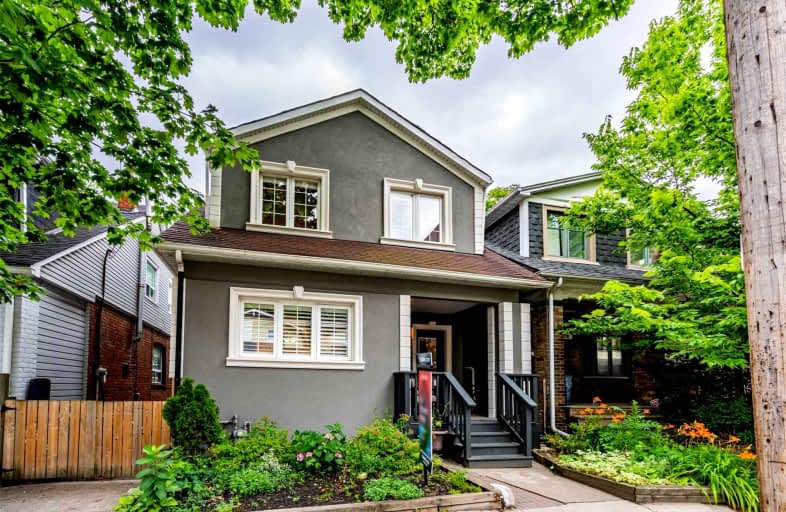Walker's Paradise
- Daily errands do not require a car.
Excellent Transit
- Most errands can be accomplished by public transportation.
Very Bikeable
- Most errands can be accomplished on bike.

Norway Junior Public School
Elementary: PublicÉÉC Georges-Étienne-Cartier
Elementary: CatholicEarl Haig Public School
Elementary: PublicGledhill Junior Public School
Elementary: PublicSt Brigid Catholic School
Elementary: CatholicBowmore Road Junior and Senior Public School
Elementary: PublicSchool of Life Experience
Secondary: PublicGreenwood Secondary School
Secondary: PublicNotre Dame Catholic High School
Secondary: CatholicSt Patrick Catholic Secondary School
Secondary: CatholicMonarch Park Collegiate Institute
Secondary: PublicMalvern Collegiate Institute
Secondary: Public-
Bodega Henriette
1801 Gerrard Street E, Toronto, ON M4L 2B4 0.4km -
Firkin On Danforth
2057B Danforth Avenue E, Toronto, ON M4C 1J8 0.62km -
Kilt and Harp
2046 Danforth Avenue, Toronto, ON M4C 1J8 0.67km
-
Morning Parade Coffee Bar
1952 Gerrard Street E, Toronto, ON M4E 2B1 0.12km -
Cafe Cocoro
1989 Danforth Avenue, Toronto, ON M4C 1J7 0.65km -
Poured Coffee
2165 Danforth Avenue, Toronto, ON M4C 1K4 0.67km
-
GoodLife Fitness
280 Coxwell Ave, Toronto, ON M4L 3B6 1.05km -
Tidal Crossfit
1510 Danforth Avenue, Toronto, ON M4S 1C4 1.21km -
Legacy Indoor Cycling
1506 Danforth Avenue, Toronto, ON M4J 1N4 1.22km
-
Drugstore Pharmacy In Valumart
985 Woodbine Avenue, Toronto, ON M4C 4B8 0.71km -
Shoppers Drug Mart
1630 Danforth Ave, Toronto, ON M4C 1H6 1.02km -
Woods Pharmacy
130 Kingston Road, Toronto, ON M4L 1S7 1.07km
-
Blue River House
1929 Gerrard Street E, Toronto, ON M4L 2C2 0.06km -
Zante Greek Bistro
1950 Gerrard St E, Toronto, ON M4E 2B1 0.12km -
Bodega Henriette
1801 Gerrard Street E, Toronto, ON M4L 2B4 0.4km
-
Beach Mall
1971 Queen Street E, Toronto, ON M4L 1H9 1.4km -
Shoppers World
3003 Danforth Avenue, East York, ON M4C 1M9 2.12km -
Gerrard Square
1000 Gerrard Street E, Toronto, ON M4M 3G6 2.59km
-
Yes Food Fair
1940 Gerrard Street E, Toronto, ON M4L 2C1 0.1km -
Choo's Garden Supermarket
2134 Danforth Ave, Toronto, ON M4C 1J9 0.69km -
Davidson's Valumart
985 Woodbine Ave, Toronto, ON M4C 4B8 0.71km
-
Beer & Liquor Delivery Service Toronto
Toronto, ON 1.14km -
LCBO - The Beach
1986 Queen Street E, Toronto, ON M4E 1E5 1.39km -
LCBO - Queen and Coxwell
1654 Queen Street E, Queen and Coxwell, Toronto, ON M4L 1G3 1.49km
-
Petro Canada
292 Kingston Rd, Toronto, ON M4L 1T7 0.68km -
Splash and Shine Car Wash
1901 Danforth Avenue, Toronto, ON M4C 1J5 0.69km -
Petro-Canada
2265 Danforth Ave, Toronto, ON M4C 1K5 0.75km
-
Alliance Cinemas The Beach
1651 Queen Street E, Toronto, ON M4L 1G5 1.51km -
Fox Theatre
2236 Queen St E, Toronto, ON M4E 1G2 2.05km -
Funspree
Toronto, ON M4M 3A7 2.31km
-
Danforth/Coxwell Library
1675 Danforth Avenue, Toronto, ON M4C 5P2 0.94km -
Gerrard/Ashdale Library
1432 Gerrard Street East, Toronto, ON M4L 1Z6 1.25km -
Toronto Public Library - Toronto
2161 Queen Street E, Toronto, ON M4L 1J1 1.48km
-
Michael Garron Hospital
825 Coxwell Avenue, East York, ON M4C 3E7 1.59km -
Bridgepoint Health
1 Bridgepoint Drive, Toronto, ON M4M 2B5 3.91km -
Providence Healthcare
3276 Saint Clair Avenue E, Toronto, ON M1L 1W1 4.08km
-
Monarch Park
115 Felstead Ave (Monarch Park), Toronto ON 1.21km -
Woodbine Park
Queen St (at Kingston Rd), Toronto ON M4L 1G7 1.92km -
Taylor Creek Park
200 Dawes Rd (at Crescent Town Rd.), Toronto ON M4C 5M8 1.86km
-
Scotiabank
2575 Danforth Ave (Main St), Toronto ON M4C 1L5 1.14km -
RBC Royal Bank
65 Overlea Blvd, Toronto ON M4H 1P1 3.98km -
CIBC
450 Danforth Rd (at Birchmount Rd.), Toronto ON M1K 1C6 4.6km




