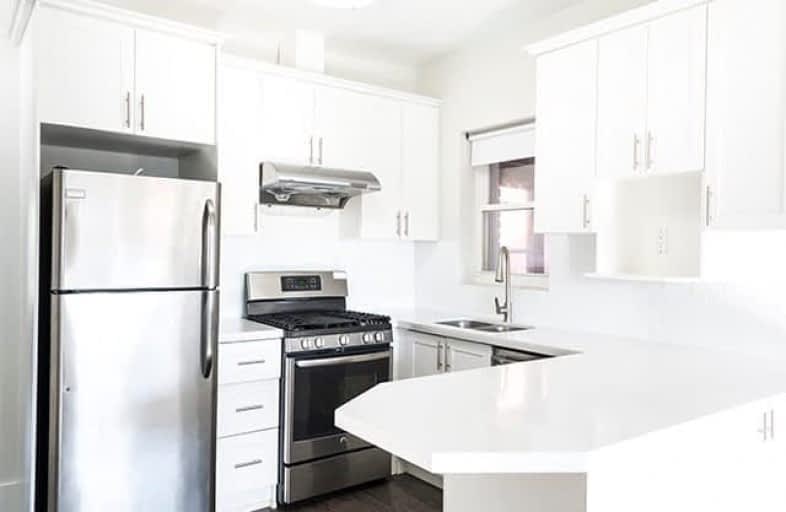
Horizon Alternative Senior School
Elementary: Public
0.56 km
ÉÉC du Sacré-Coeur-Toronto
Elementary: Catholic
0.57 km
St Raymond Catholic School
Elementary: Catholic
0.45 km
Hawthorne II Bilingual Alternative Junior School
Elementary: Public
0.72 km
Essex Junior and Senior Public School
Elementary: Public
0.72 km
Dewson Street Junior Public School
Elementary: Public
0.76 km
ALPHA II Alternative School
Secondary: Public
0.84 km
West End Alternative School
Secondary: Public
0.46 km
Central Toronto Academy
Secondary: Public
0.56 km
Bloor Collegiate Institute
Secondary: Public
0.99 km
St Mary Catholic Academy Secondary School
Secondary: Catholic
0.71 km
Harbord Collegiate Institute
Secondary: Public
0.91 km
More about this building
View 739 Ossington Avenue, Toronto
$
$3,250
- 2 bath
- 3 bed
- 800 sqft
1211-125 Blue Jays Way, Toronto, Ontario • M5V 0N5 • Waterfront Communities C01



