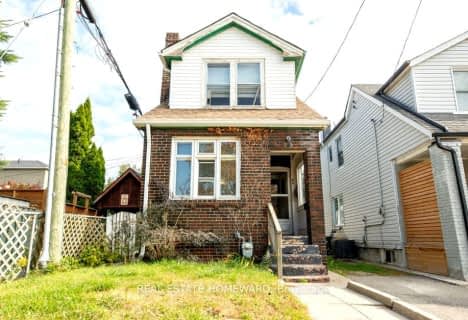
East Alternative School of Toronto
Elementary: Public
0.55 km
ÉÉC du Bon-Berger
Elementary: Catholic
0.42 km
Blake Street Junior Public School
Elementary: Public
0.55 km
Pape Avenue Junior Public School
Elementary: Public
0.83 km
Earl Grey Senior Public School
Elementary: Public
0.42 km
Wilkinson Junior Public School
Elementary: Public
0.66 km
First Nations School of Toronto
Secondary: Public
0.33 km
School of Life Experience
Secondary: Public
0.65 km
Subway Academy I
Secondary: Public
0.32 km
Greenwood Secondary School
Secondary: Public
0.65 km
Danforth Collegiate Institute and Technical School
Secondary: Public
0.74 km
Riverdale Collegiate Institute
Secondary: Public
0.70 km
$
$1,049,000
- 3 bath
- 3 bed
- 1500 sqft
29 Hillingdon Avenue, Toronto, Ontario • M4C 3H8 • Woodbine Corridor
$
$829,000
- 3 bath
- 4 bed
- 1500 sqft
1563/65 Kingston Road, Toronto, Ontario • M1N 1R9 • Birchcliffe-Cliffside












