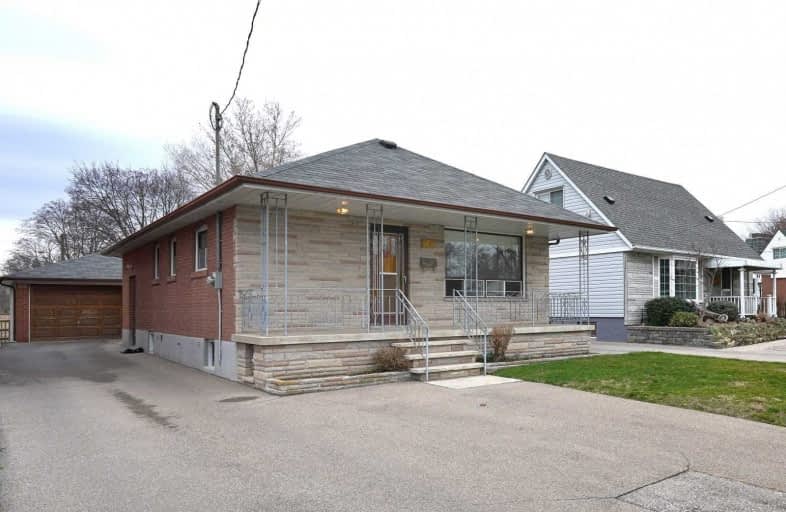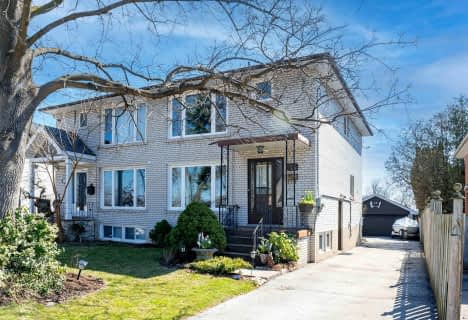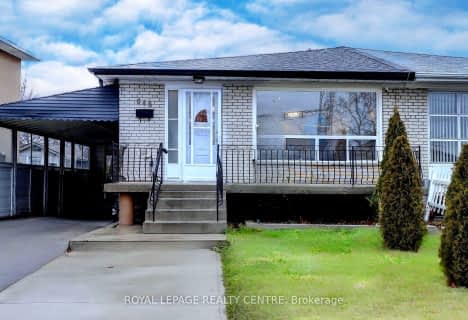
École intermédiaire École élémentaire Micheline-Saint-Cyr
Elementary: Public
1.86 km
Peel Alternative - South Elementary
Elementary: Public
2.64 km
St Josaphat Catholic School
Elementary: Catholic
1.86 km
Lanor Junior Middle School
Elementary: Public
0.70 km
Christ the King Catholic School
Elementary: Catholic
1.76 km
Sir Adam Beck Junior School
Elementary: Public
0.53 km
Peel Alternative South
Secondary: Public
2.71 km
Etobicoke Year Round Alternative Centre
Secondary: Public
3.12 km
Peel Alternative South ISR
Secondary: Public
2.71 km
St Paul Secondary School
Secondary: Catholic
3.51 km
Lakeshore Collegiate Institute
Secondary: Public
2.69 km
Gordon Graydon Memorial Secondary School
Secondary: Public
2.73 km














