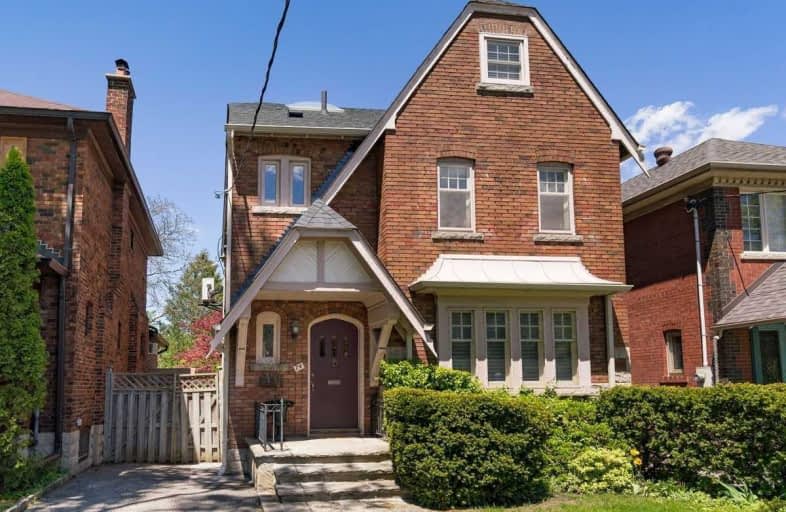
North Preparatory Junior Public School
Elementary: PublicOriole Park Junior Public School
Elementary: PublicJohn Ross Robertson Junior Public School
Elementary: PublicGlenview Senior Public School
Elementary: PublicForest Hill Junior and Senior Public School
Elementary: PublicAllenby Junior Public School
Elementary: PublicMsgr Fraser College (Midtown Campus)
Secondary: CatholicForest Hill Collegiate Institute
Secondary: PublicMarshall McLuhan Catholic Secondary School
Secondary: CatholicNorth Toronto Collegiate Institute
Secondary: PublicLawrence Park Collegiate Institute
Secondary: PublicNorthern Secondary School
Secondary: Public- 3 bath
- 5 bed
- 1500 sqft
183 Earlsdale Avenue, Toronto, Ontario • M6E 1L2 • Oakwood Village
- 2 bath
- 4 bed
- 1500 sqft
97 Sellers Avenue, Toronto, Ontario • M6E 3T7 • Corso Italia-Davenport
- 5 bath
- 5 bed
- 2000 sqft
157 Glenholme Avenue, Toronto, Ontario • M6E 3C5 • Oakwood Village














