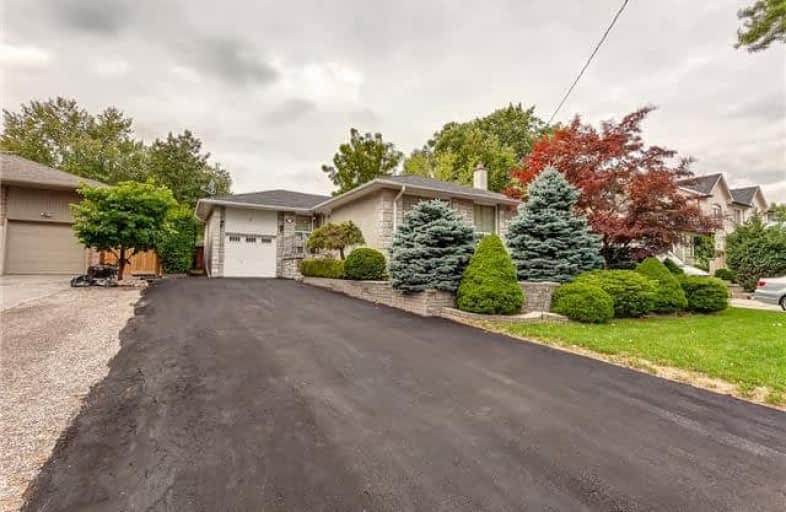
St George's Junior School
Elementary: Public
1.67 km
Wedgewood Junior School
Elementary: Public
1.39 km
Rosethorn Junior School
Elementary: Public
0.51 km
John G Althouse Middle School
Elementary: Public
1.39 km
Our Lady of Peace Catholic School
Elementary: Catholic
1.30 km
St Gregory Catholic School
Elementary: Catholic
0.24 km
Etobicoke Year Round Alternative Centre
Secondary: Public
2.71 km
Central Etobicoke High School
Secondary: Public
2.51 km
Burnhamthorpe Collegiate Institute
Secondary: Public
1.70 km
Etobicoke Collegiate Institute
Secondary: Public
2.02 km
Richview Collegiate Institute
Secondary: Public
2.35 km
Martingrove Collegiate Institute
Secondary: Public
2.15 km


