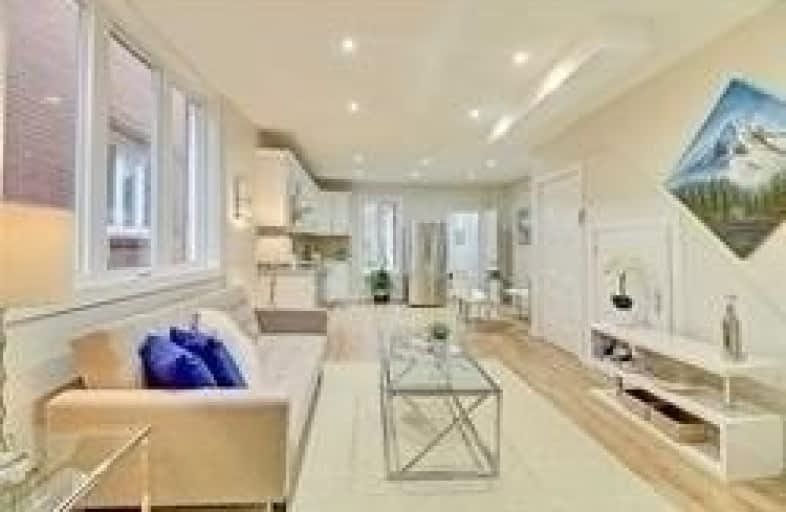
St Mary of the Angels Catholic School
Elementary: Catholic
0.70 km
St Sebastian Catholic School
Elementary: Catholic
0.37 km
Pauline Junior Public School
Elementary: Public
0.41 km
St Anthony Catholic School
Elementary: Catholic
0.60 km
Dovercourt Public School
Elementary: Public
0.43 km
Regal Road Junior Public School
Elementary: Public
0.87 km
Caring and Safe Schools LC4
Secondary: Public
0.91 km
ALPHA II Alternative School
Secondary: Public
0.91 km
ÉSC Saint-Frère-André
Secondary: Catholic
1.50 km
École secondaire Toronto Ouest
Secondary: Public
1.41 km
Bloor Collegiate Institute
Secondary: Public
0.85 km
St Mary Catholic Academy Secondary School
Secondary: Catholic
1.20 km
$
$1,900
- 1 bath
- 1 bed
- 700 sqft
36 Dunraven Drive, Toronto, Ontario • M6M 1H1 • Keelesdale-Eglinton West














