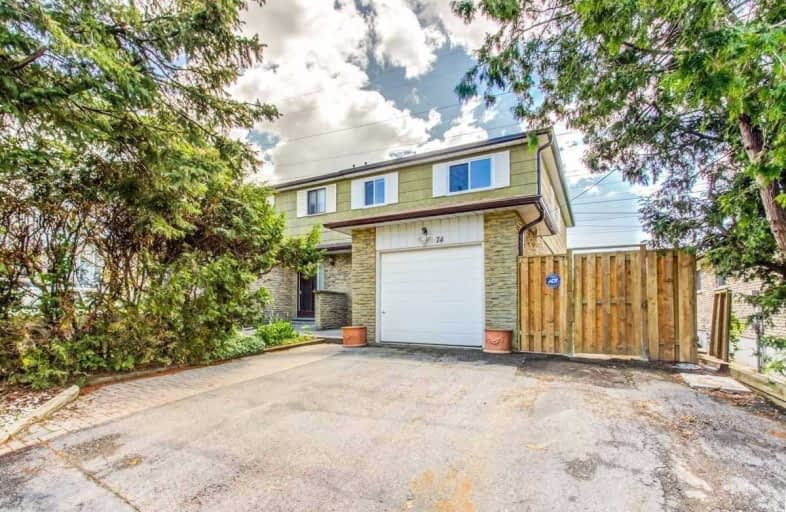
Don Valley Middle School
Elementary: Public
1.27 km
Our Lady of Guadalupe Catholic School
Elementary: Catholic
1.18 km
Cherokee Public School
Elementary: Public
0.70 km
Highland Middle School
Elementary: Public
1.05 km
Seneca Hill Public School
Elementary: Public
0.99 km
Hillmount Public School
Elementary: Public
0.27 km
North East Year Round Alternative Centre
Secondary: Public
1.89 km
Msgr Fraser College (Northeast)
Secondary: Catholic
1.52 km
Pleasant View Junior High School
Secondary: Public
1.73 km
Georges Vanier Secondary School
Secondary: Public
1.82 km
A Y Jackson Secondary School
Secondary: Public
1.67 km
Sir John A Macdonald Collegiate Institute
Secondary: Public
2.34 km




