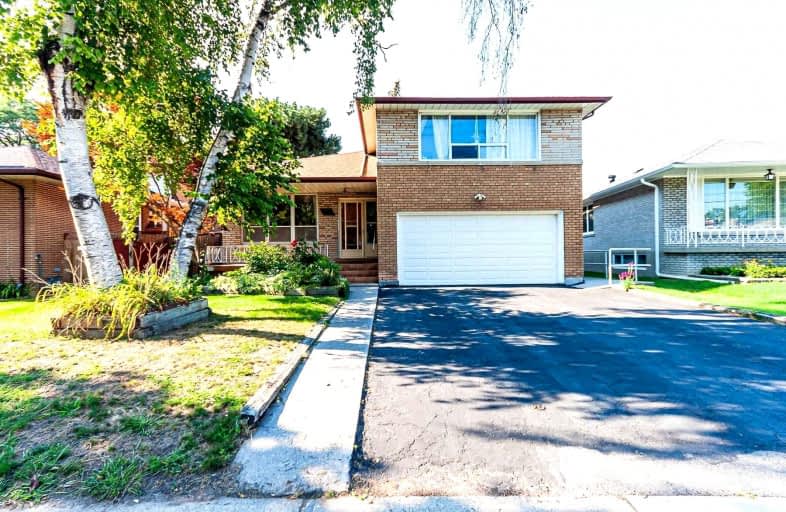
St George's Junior School
Elementary: PublicValleyfield Junior School
Elementary: PublicSt Eugene Catholic School
Elementary: CatholicHilltop Middle School
Elementary: PublicFather Serra Catholic School
Elementary: CatholicAll Saints Catholic School
Elementary: CatholicSchool of Experiential Education
Secondary: PublicCentral Etobicoke High School
Secondary: PublicScarlett Heights Entrepreneurial Academy
Secondary: PublicDon Bosco Catholic Secondary School
Secondary: CatholicKipling Collegiate Institute
Secondary: PublicRichview Collegiate Institute
Secondary: Public- 1 bath
- 1 bed
Bsmnt-29 St Andrews Boulevard, Toronto, Ontario • M9R 1W2 • Kingsview Village-The Westway
- 1 bath
- 1 bed
Lower-142 Wincott Drive, Toronto, Ontario • M9R 2P8 • Willowridge-Martingrove-Richview
- — bath
- — bed
Lower-28 Longbourne Drive, Toronto, Ontario • M9R 2M6 • Willowridge-Martingrove-Richview
- 1 bath
- 1 bed
- 700 sqft
Lower-8 Birch Tree Crescent, Toronto, Ontario • M6M 2K8 • Mount Dennis
- 1 bath
- 1 bed
- 700 sqft
Lower-4 Purdy Crescent, Toronto, Ontario • M9N 3X8 • Humberlea-Pelmo Park W4











