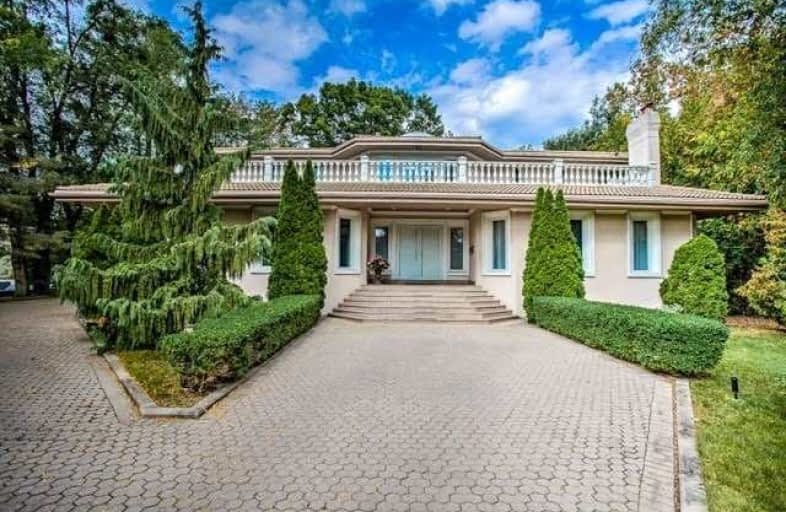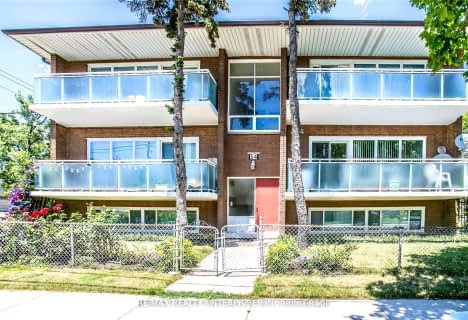
Video Tour

St George's Junior School
Elementary: Public
1.22 km
Wedgewood Junior School
Elementary: Public
1.84 km
Rosethorn Junior School
Elementary: Public
0.31 km
John G Althouse Middle School
Elementary: Public
1.20 km
Our Lady of Peace Catholic School
Elementary: Catholic
1.69 km
St Gregory Catholic School
Elementary: Catholic
0.23 km
Etobicoke Year Round Alternative Centre
Secondary: Public
3.17 km
Central Etobicoke High School
Secondary: Public
2.19 km
Burnhamthorpe Collegiate Institute
Secondary: Public
2.12 km
Etobicoke Collegiate Institute
Secondary: Public
2.08 km
Richview Collegiate Institute
Secondary: Public
1.90 km
Martingrove Collegiate Institute
Secondary: Public
1.96 km
$
$2,699,999
- 6 bath
- 8 bed
54 Rabbit Lane, Toronto, Ontario • M9B 5S7 • Eringate-Centennial-West Deane
$
$3,648,000
- 6 bath
- 5 bed
- 3500 sqft
55 Pheasant Lane, Toronto, Ontario • M9A 1T5 • Princess-Rosethorn



