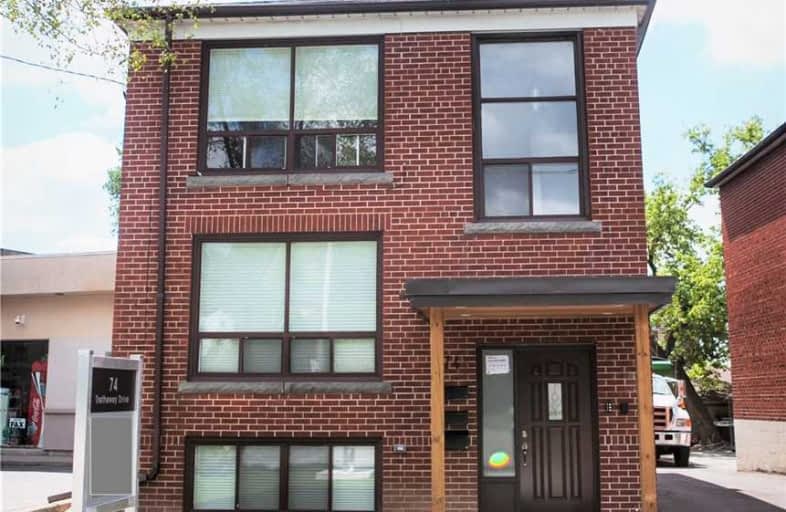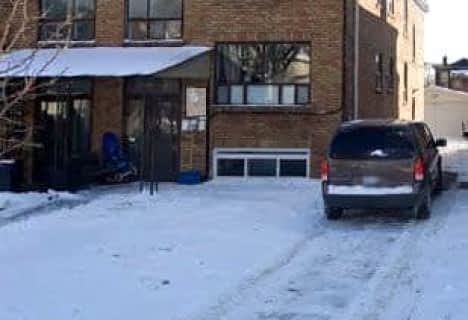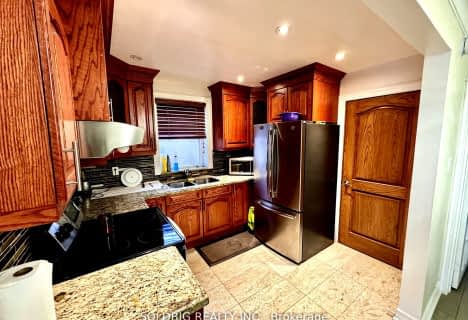
Dennis Avenue Community School
Elementary: Public
1.20 km
Keelesdale Junior Public School
Elementary: Public
0.75 km
George Anderson Public School
Elementary: Public
1.33 km
Silverthorn Community School
Elementary: Public
1.06 km
Charles E Webster Public School
Elementary: Public
0.34 km
Immaculate Conception Catholic School
Elementary: Catholic
0.46 km
York Humber High School
Secondary: Public
2.22 km
George Harvey Collegiate Institute
Secondary: Public
1.12 km
Blessed Archbishop Romero Catholic Secondary School
Secondary: Catholic
1.44 km
York Memorial Collegiate Institute
Secondary: Public
0.43 km
Chaminade College School
Secondary: Catholic
2.25 km
Dante Alighieri Academy
Secondary: Catholic
2.53 km







