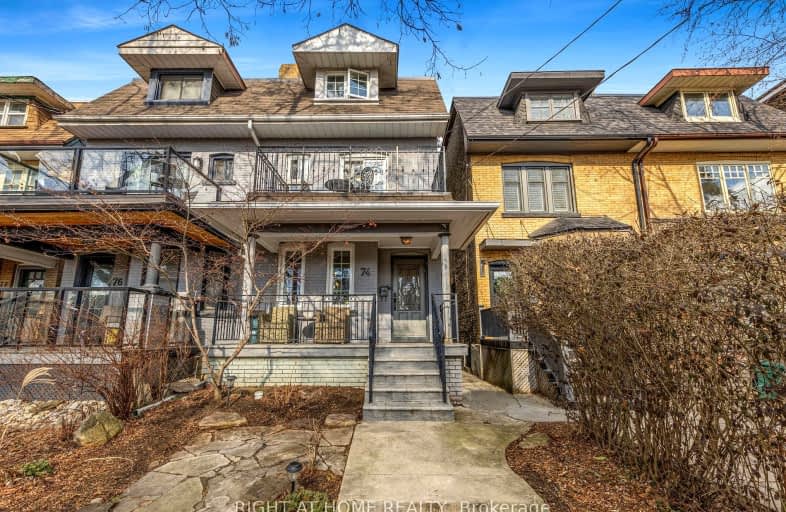Walker's Paradise
- Daily errands do not require a car.
Excellent Transit
- Most errands can be accomplished by public transportation.
Very Bikeable
- Most errands can be accomplished on bike.

St. Bruno _x0013_ St. Raymond Catholic School
Elementary: CatholicSt Alphonsus Catholic School
Elementary: CatholicHillcrest Community School
Elementary: PublicWinona Drive Senior Public School
Elementary: PublicMcMurrich Junior Public School
Elementary: PublicHumewood Community School
Elementary: PublicMsgr Fraser Orientation Centre
Secondary: CatholicWest End Alternative School
Secondary: PublicMsgr Fraser College (Alternate Study) Secondary School
Secondary: CatholicVaughan Road Academy
Secondary: PublicOakwood Collegiate Institute
Secondary: PublicLoretto College School
Secondary: Catholic-
Wise Guys Bar & Grill
682 Street Clair Avenue W, Toronto, ON M6C 1B1 0.42km -
Ferro Bar & Cafe
769 Saint Clair Avenue W, Toronto, ON M6C 1B4 0.41km -
Senso Bar & Restaurant
730 St Clair Ave W, Toronto, ON M6C 1B3 0.42km
-
Les Moulins La Fayette
689 St Clair Avenue W, Toronto, ON M6C 1B2 0.36km -
Baker and Scone
693 St. Clair W, Toronto, ON M6C 1B2 0.38km -
CocoaLatte
671 St. Clair Avenue W, Toronto, ON M6C 1A7 0.39km
-
Rocket Cycle
688 St. Clair Avenue West, Toronto, ON M6C 1B1 0.42km -
Hone Fitness
585 St Clair Avenue W, Toronto, ON M6C 1A3 0.54km -
Philosophy Fitness
575 St. Clair Avenue W, Toronto, ON M6C 1A3 0.56km
-
Glenholme Pharmacy
896 St Clair Ave W, Toronto, ON M6C 1C5 0.68km -
Shoppers Drug Mart
523 St Clair Ave W, Toronto, ON M6C 1A1 0.71km -
Clairhurst Medical Pharmacy
1466 Bathurst Street, Toronto, ON M6C 1A1 0.76km
-
Natural Japaneats
601 Christie Street, Toronto, ON M6G 4C6 0.22km -
Annabelle Pasta Bar
909 Davenport Road, Toronto, ON M6G 2B7 0.34km -
Kibo Sushi House
701 Saint Clair Avenue W, Toronto, ON M6C 1B2 0.36km
-
Galleria Shopping Centre
1245 Dupont Street, Toronto, ON M6H 2A6 1.78km -
Yorkville Village
55 Avenue Road, Toronto, ON M5R 3L2 2.6km -
Dufferin Mall
900 Dufferin Street, Toronto, ON M6H 4A9 2.63km
-
Baon Filipino Takeout
549 St Clair Avenue W, Toronto, ON M6C 1A3 0.6km -
Fruits Market
541 St Clair Ave W, Toronto, ON M6C 2R6 0.62km -
No Frills
243 Alberta Avenue, Toronto, ON M6C 3X4 0.74km
-
LCBO
908 Street Clair Avenue W, Toronto, ON M6C 1C6 0.74km -
LCBO
396 Street Clair Avenue W, Toronto, ON M5P 3N3 1.04km -
LCBO
232 Dupont Street, Toronto, ON M5R 1V7 1.61km
-
Detailing Knights
791 Saint Clair Avenue W, Toronto, ON M6C 1B7 0.46km -
Hercules Automotive & Tire Service
78 Vaughan Road, Toronto, ON M6C 2L7 0.66km -
Global Automatic Transmission Rebuilders
501 Dupont Street, Toronto, ON M6G 1Y6 0.96km
-
Hot Docs Ted Rogers Cinema
506 Bloor Street W, Toronto, ON M5S 1Y3 1.84km -
Hot Docs Canadian International Documentary Festival
720 Spadina Avenue, Suite 402, Toronto, ON M5S 2T9 2.25km -
Innis Town Hall
2 Sussex Ave, Toronto, ON M5S 1J5 2.5km
-
Toronto Public Library
1246 Shaw Street, Toronto, ON M6G 3N9 0.47km -
Toronto Public Library - Toronto
1431 Bathurst St, Toronto, ON M5R 3J2 0.76km -
Dufferin St Clair W Public Library
1625 Dufferin Street, Toronto, ON M6H 3L9 1.38km
-
Toronto Western Hospital
399 Bathurst Street, Toronto, ON M5T 3.17km -
SickKids
555 University Avenue, Toronto, ON M5G 1X8 3.23km -
Toronto Grace Hospital
650 Church Street, Toronto, ON M4Y 2G5 3.5km
-
Jean Sibelius Square
Wells St and Kendal Ave, Toronto ON 1.51km -
Christie Pits Park
750 Bloor St W (btw Christie & Crawford), Toronto ON M6G 3K4 1.53km -
Glen Edyth Drive Parkette
2 Edyth Crt, Toronto ON M8V 2P2 1.64km
-
RBC Royal Bank
972 Bloor St W (Dovercourt), Toronto ON M6H 1L6 1.89km -
TD Bank Financial Group
1347 St Clair Ave W, Toronto ON M6E 1C3 1.99km -
Scotiabank
334 Bloor St W (at Spadina Rd.), Toronto ON M5S 1W9 2.15km
- 5 bath
- 6 bed
- 3000 sqft
418 Margueretta Street, Toronto, Ontario • M6H 3S5 • Dovercourt-Wallace Emerson-Junction
- 3 bath
- 4 bed
- 1500 sqft
10 Saint Annes Road, Toronto, Ontario • M6J 2C1 • Little Portugal
- 4 bath
- 4 bed
- 2000 sqft
165 Delaware Avenue, Toronto, Ontario • M6H 2T2 • Palmerston-Little Italy














