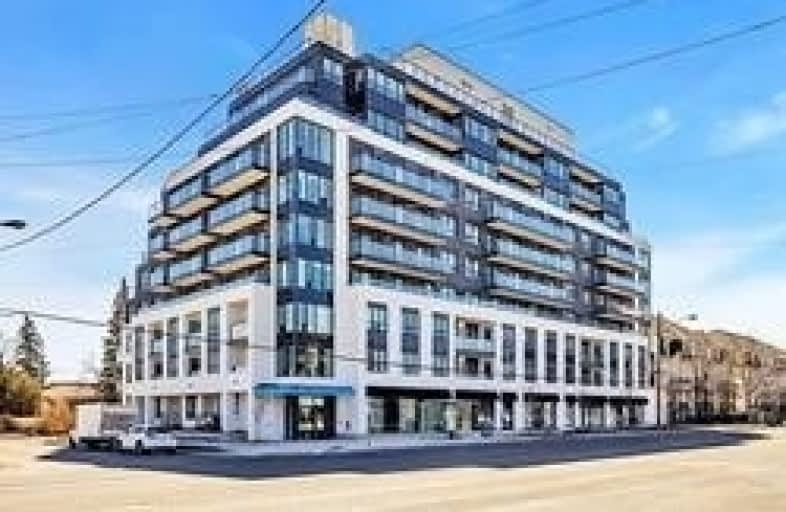Car-Dependent
- Most errands require a car.
Good Transit
- Some errands can be accomplished by public transportation.
Bikeable
- Some errands can be accomplished on bike.

Wilmington Elementary School
Elementary: PublicCharles H Best Middle School
Elementary: PublicSummit Heights Public School
Elementary: PublicFaywood Arts-Based Curriculum School
Elementary: PublicSt Robert Catholic School
Elementary: CatholicDublin Heights Elementary and Middle School
Elementary: PublicNorth West Year Round Alternative Centre
Secondary: PublicYorkdale Secondary School
Secondary: PublicJohn Polanyi Collegiate Institute
Secondary: PublicLoretto Abbey Catholic Secondary School
Secondary: CatholicWilliam Lyon Mackenzie Collegiate Institute
Secondary: PublicNorthview Heights Secondary School
Secondary: Public-
Metro
600 Sheppard Avenue West, North York 0.56km -
The South African Store
3889 Bathurst Street, North York 1.56km -
Grocery Outlet
1150 Sheppard Avenue West, North York 1.8km
-
LCBO
1115 Lodestar Road, North York 1.75km
-
Tim Hortons
680 Sheppard Avenue West, North York 0.26km -
Popeyes Louisiana Kitchen
674-676 Sheppard Avenue West, North York 0.32km -
Wolfies deli
670 Sheppard Avenue West, North York 0.33km
-
Tim Hortons
680 Sheppard Avenue West, North York 0.26km -
Starbucks
626 Sheppard Avenue West, North York 0.5km -
Country Style
524 Wilson Heights Boulevard, North York 0.89km
-
BMO Bank of Montreal
648 Sheppard Avenue West, North York 0.43km -
Scotiabank
628 Sheppard Avenue West, North York 0.49km -
TD Canada Trust Branch and ATM
580 Sheppard Avenue West, Downsview 0.64km
-
Petro-Canada
4384 Bathurst Street, North York 0.61km -
Petro-Canada
901 Sheppard Avenue West, North York 0.9km -
Shell
908 Sheppard Avenue West, North York 0.93km
-
Flexibility Studio
4430 Bathurst Street office 505, North York 0.66km -
Prosserman Jewish Community Centre
4588 Bathurst Street, North York 1.1km -
York Centre Karate
4169 Bathurst Street, Toronto 1.12km
-
McAllister Park
North York 0.51km -
McAllister Park
31 McAllister Road, North York 0.51km -
Ellison Park
50 Yeomans Road, North York 0.64km
-
Tiny Library - "Take a book, Leave a book" [book trading box]
274 Burnett Avenue, North York 1.93km -
Executive Language Consultants
555 Finch Avenue West, North York 2.01km -
Toronto Public Library - Centennial Branch
578 Finch Avenue West, North York 2.16km
-
Chiropody Foot Clinic (Shannon Youn, DCh) Get Well Clinic
649 Sheppard Avenue West, North York 0.41km -
Get Well Clinic, Toronto, Family Medicine
649 Sheppard Avenue West, North York 0.41km -
Dr. Javitz Chiropractic Therapy
638 Sheppard Avenue West Suite 205, North York 0.46km
-
Donya's Pharmacy
801 Sheppard Avenue West Unit#801B, Toronto 0.28km -
Shoppers Drug Mart
598 Sheppard Avenue West, North York 0.6km -
Pharmasave - The Medical Pharmacy
4430 Bathurst Street, North York 0.66km
-
Sheppard Plaza
638 Sheppard Avenue West, North York 0.48km -
Hair J
3854 Bathurst Street, North York 1.69km -
bagreserve
780 Steeprock Drive, North York 1.86km
-
Josie's Sports Bar & Cafe
881 Sheppard Avenue West, North York 0.73km -
PAESE Ristorante
3827 Bathurst Street, North York 1.83km -
Kool Haus
361 Wilson Avenue, North York 2.05km
For Sale
For Rent
More about this building
View 741 Sheppard Avenue West, Toronto- 2 bath
- 2 bed
- 700 sqft
1728-25 Greenview Avenue, Toronto, Ontario • M2M 0A5 • Newtonbrook West
- 2 bath
- 2 bed
- 700 sqft
914-50 George Butchart Drive, Toronto, Ontario • M3K 0C9 • Downsview-Roding-CFB
- 2 bath
- 2 bed
- 700 sqft
518-50 George Butchart Drive, Toronto, Ontario • M3K 0C9 • Downsview-Roding-CFB
- 2 bath
- 2 bed
- 800 sqft
1916-8 Hillcrest Avenue, Toronto, Ontario • M2N 6Y6 • Willowdale East
- 2 bath
- 2 bed
- 700 sqft
#1007-50 George Butchart Drive, Toronto, Ontario • M3K 0C9 • Downsview-Roding-CFB
- 2 bath
- 2 bed
- 800 sqft
2201-8 Hillcrest Avenue, Toronto, Ontario • M2N 6Y6 • Willowdale East














