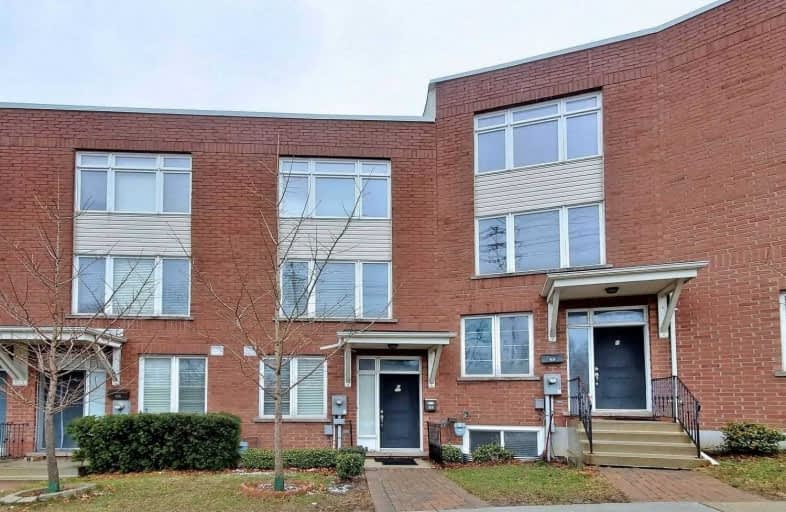
Ionview Public School
Elementary: Public
0.87 km
Lord Roberts Junior Public School
Elementary: Public
1.30 km
General Brock Public School
Elementary: Public
1.38 km
St Albert Catholic School
Elementary: Catholic
1.62 km
Corvette Junior Public School
Elementary: Public
0.73 km
St Maria Goretti Catholic School
Elementary: Catholic
0.30 km
Caring and Safe Schools LC3
Secondary: Public
1.10 km
South East Year Round Alternative Centre
Secondary: Public
1.13 km
Scarborough Centre for Alternative Studi
Secondary: Public
1.05 km
Winston Churchill Collegiate Institute
Secondary: Public
2.08 km
Jean Vanier Catholic Secondary School
Secondary: Catholic
1.14 km
SATEC @ W A Porter Collegiate Institute
Secondary: Public
2.11 km





