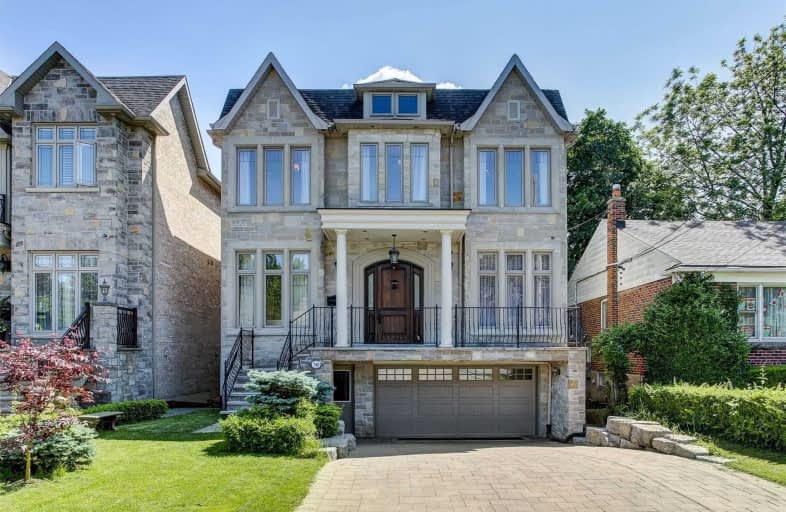
Cameron Public School
Elementary: PublicArmour Heights Public School
Elementary: PublicSummit Heights Public School
Elementary: PublicChurchill Public School
Elementary: PublicWillowdale Middle School
Elementary: PublicSt Edward Catholic School
Elementary: CatholicDrewry Secondary School
Secondary: PublicÉSC Monseigneur-de-Charbonnel
Secondary: CatholicCardinal Carter Academy for the Arts
Secondary: CatholicLoretto Abbey Catholic Secondary School
Secondary: CatholicNorthview Heights Secondary School
Secondary: PublicEarl Haig Secondary School
Secondary: Public- 3 bath
- 5 bed
- 3000 sqft
51 Blue Forest Drive, Toronto, Ontario • M3H 4W6 • Bathurst Manor
- 7 bath
- 4 bed
- 3500 sqft
500 Hounslow Avenue, Toronto, Ontario • M2R 1J2 • Willowdale West
- 5 bath
- 4 bed
- 3500 sqft
10 Sultana Avenue, Toronto, Ontario • M6A 1T4 • Englemount-Lawrence
- 3 bath
- 6 bed
- 3000 sqft
127 Yonge Boulevard, Toronto, Ontario • M5M 3H2 • Bedford Park-Nortown
- 7 bath
- 5 bed
- 3500 sqft
222 Hollywood Avenue, Toronto, Ontario • M2N 3K6 • Willowdale East














