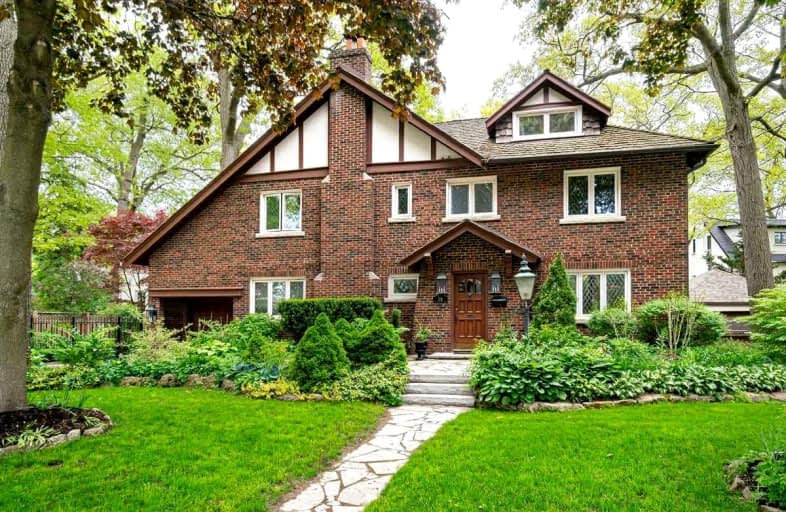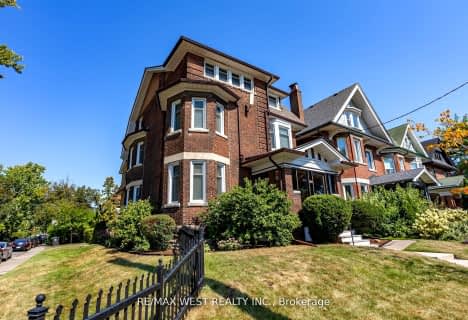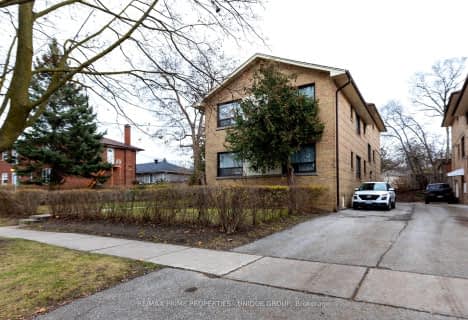
Lambton Park Community School
Elementary: Public
1.29 km
King George Junior Public School
Elementary: Public
1.09 km
St James Catholic School
Elementary: Catholic
0.96 km
Warren Park Junior Public School
Elementary: Public
0.79 km
James Culnan Catholic School
Elementary: Catholic
0.98 km
Humbercrest Public School
Elementary: Public
0.63 km
Frank Oke Secondary School
Secondary: Public
1.90 km
The Student School
Secondary: Public
1.78 km
Ursula Franklin Academy
Secondary: Public
1.74 km
Runnymede Collegiate Institute
Secondary: Public
0.96 km
Western Technical & Commercial School
Secondary: Public
1.74 km
Bishop Allen Academy Catholic Secondary School
Secondary: Catholic
2.57 km






