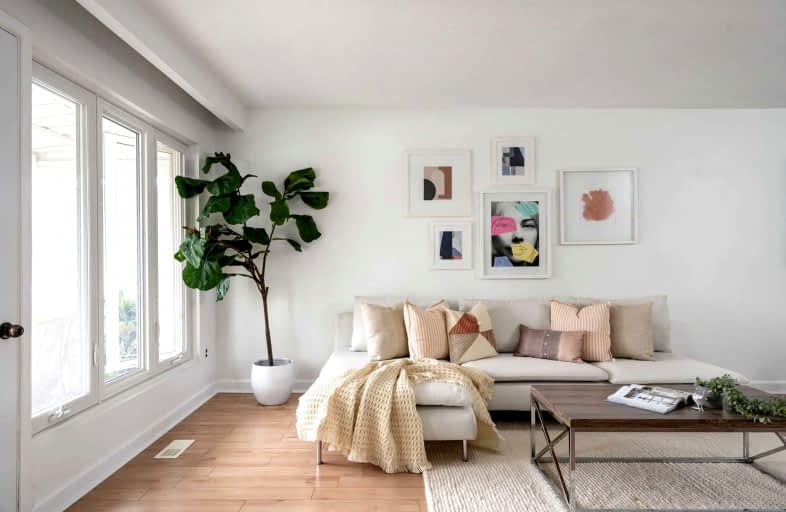
St Sylvester Catholic School
Elementary: Catholic
0.68 km
Timberbank Junior Public School
Elementary: Public
1.45 km
Brookmill Boulevard Junior Public School
Elementary: Public
0.50 km
St Aidan Catholic School
Elementary: Catholic
0.77 km
Silver Springs Public School
Elementary: Public
0.65 km
David Lewis Public School
Elementary: Public
0.81 km
Msgr Fraser College (Midland North)
Secondary: Catholic
0.71 km
L'Amoreaux Collegiate Institute
Secondary: Public
0.64 km
Stephen Leacock Collegiate Institute
Secondary: Public
2.22 km
Dr Norman Bethune Collegiate Institute
Secondary: Public
1.13 km
Sir John A Macdonald Collegiate Institute
Secondary: Public
2.19 km
Mary Ward Catholic Secondary School
Secondary: Catholic
1.18 km






