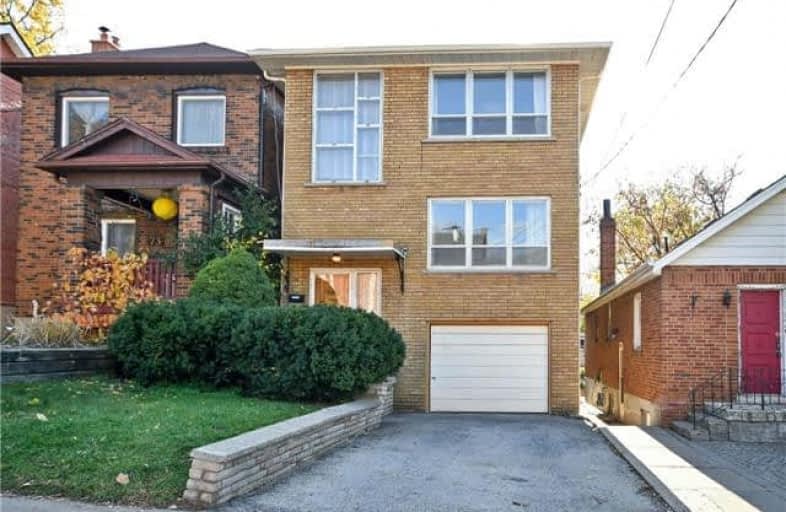
High Park Alternative School Junior
Elementary: Public
1.53 km
Annette Street Junior and Senior Public School
Elementary: Public
1.53 km
St Pius X Catholic School
Elementary: Catholic
0.68 km
St Cecilia Catholic School
Elementary: Catholic
1.41 km
Swansea Junior and Senior Junior and Senior Public School
Elementary: Public
0.51 km
Runnymede Junior and Senior Public School
Elementary: Public
0.87 km
The Student School
Secondary: Public
0.99 km
Ursula Franklin Academy
Secondary: Public
1.03 km
Runnymede Collegiate Institute
Secondary: Public
1.94 km
Bishop Marrocco/Thomas Merton Catholic Secondary School
Secondary: Catholic
2.26 km
Western Technical & Commercial School
Secondary: Public
1.03 km
Humberside Collegiate Institute
Secondary: Public
1.43 km



