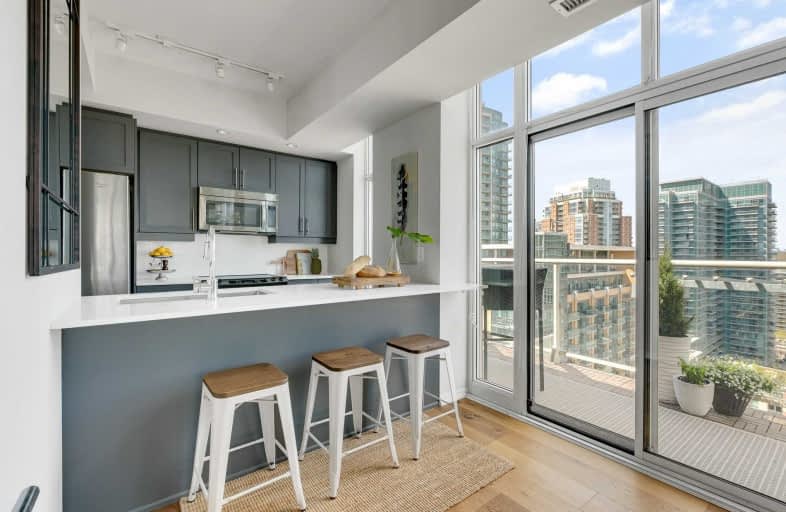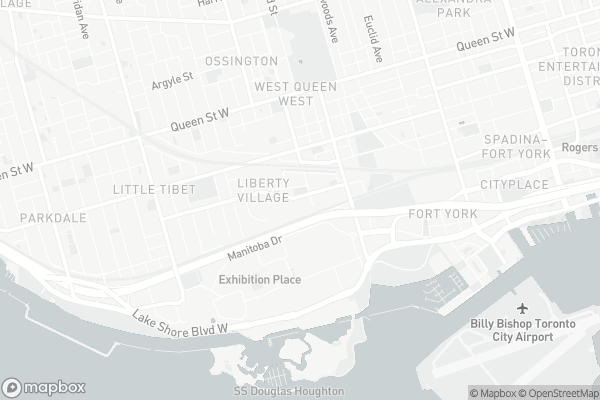
Somewhat Walkable
- Most errands can be accomplished on foot.
Rider's Paradise
- Daily errands do not require a car.
Biker's Paradise
- Daily errands do not require a car.

Niagara Street Junior Public School
Elementary: PublicPope Francis Catholic School
Elementary: CatholicCharles G Fraser Junior Public School
Elementary: PublicSt Mary Catholic School
Elementary: CatholicGivins/Shaw Junior Public School
Elementary: PublicÉcole élémentaire Pierre-Elliott-Trudeau
Elementary: PublicMsgr Fraser College (Southwest)
Secondary: CatholicOasis Alternative
Secondary: PublicCity School
Secondary: PublicCentral Toronto Academy
Secondary: PublicParkdale Collegiate Institute
Secondary: PublicHarbord Collegiate Institute
Secondary: Public-
Metro
100 Lynn Williams Street, Toronto 0.3km -
New Zealand Whey Protein Isolate
Popeye’s Health, Atlantic Avenue, Toronto 0.54km -
K & N Supermarket
998 Queen Street West, Toronto 0.74km
-
Aloette Liberty
171 East Liberty Street Unit 127A, Toronto 0.27km -
The Wine Shop
100 Lynn Williams Street, Toronto 0.3km -
Wine Rack
1005 King Street West, Toronto 0.34km
-
Liberty Coffee Bar
80 Western Battery Road unit #1, Toronto 0.11km -
OEB Breakfast Co.
171 East Liberty Street Unit 112, Toronto 0.13km -
'ONO Poké Bar
100 Western Battery Road #2, Toronto 0.13km
-
Liberty Coffee Bar
80 Western Battery Road unit #1, Toronto 0.11km -
Aroma Espresso Bar
120 Lynn Williams Street #101, Toronto 0.22km -
Chatime Liberty Village
171 East Liberty Street #143, Toronto 0.25km
-
CIBC Branch (Cash at ATM only)
120 Lynn Williams Street Suite 100, Toronto 0.25km -
BMO Bank of Montreal
171 East Liberty Street, Toronto 0.26km -
Meridian Credit Union
1029 King Street West Unit 29, Toronto 0.33km
-
Circle K
952 King Street West, Toronto 0.46km -
Esso
952 King Street West, Toronto 0.47km -
7-Eleven
873 Queen Street West, Toronto 0.86km
-
Sakshi, Yoga & Sound
75 East Liberty Street, Toronto 0km -
Oxygen Yoga and Fitness Liberty Village
126-171 East Liberty Street, Toronto 0.25km -
KARMA LIFESTYLE YOGA & HOLISTIC HEALTH
171 East Liberty Street Unit 133B, Toronto 0.27km
-
Liberty Village Park
70 East Liberty Street, Toronto 0.06km -
Bill Johnston Park
Old Toronto 0.2km -
Liberty Village Dog Park
Toronto 0.21km
-
Toronto Public Library - Fort York Branch
190 Fort York Boulevard, Toronto 1.16km -
Little Free Library
35 Melbourne Avenue, Toronto 1.25km -
The Copp Clark Co
Wellington Street West, Toronto 1.35km
-
Dr. Nadia Lamanna, Naturopathic Doctor
171 East Liberty Street, Toronto 0.27km -
Centre for Addiction and Mental Health- Queen Street Site
1000 Queen Street West, Toronto 0.58km -
Toronto Western Hospital - Withdrawal Management Center
16 Ossington Avenue, Toronto 0.79km
-
Nature's Signature "Health Food Store" Liberty Village Toronto
1A-100 Lynn Williams Street, Toronto 0.3km -
Metro Pharmacy
100 Lynn Williams Street, Toronto 0.3km -
Metro
100 Lynn Williams Street, Toronto 0.3km
-
Shops at King Liberty
85 Hanna Avenue, Toronto 0.45km -
The Queer Shopping Network
12 Claremont Street, Toronto 0.99km -
The Village Co
28 Bathurst Street, Toronto 1.06km
-
Zoomerhall
70 Jefferson Avenue, Toronto 0.62km -
OLG Play Stage
955 Lake Shore Boulevard West, Toronto 0.88km -
Ontario Place Drive-In
955 Lake Shore Boulevard West, Toronto 1.03km
-
Brazen Head Irish Pub
165 East Liberty Street, Toronto 0.19km -
Black Sheep
165 East Liberty Street, Toronto 0.2km -
King Rustic Kitchen & Bar
905 King Street West, Toronto 0.45km
For Sale
For Rent
More about this building
View 75 East Liberty Street, Toronto- 2 bath
- 2 bed
- 800 sqft
1104-150 Sudbury Street, Toronto, Ontario • M6J 3S8 • Little Portugal
- 2 bath
- 2 bed
- 800 sqft
2702-170 Fort York Boulevard, Toronto, Ontario • M5V 0E6 • Waterfront Communities C01
- 2 bath
- 2 bed
- 700 sqft
632-505 Richmond Street West, Toronto, Ontario • M5V 0P4 • Waterfront Communities C01
- 2 bath
- 2 bed
- 700 sqft
1723-108 Peter Street, Toronto, Ontario • M5V 0W2 • Waterfront Communities C01
- — bath
- — bed
- — sqft
3309-101 Peter Street, Toronto, Ontario • M5V 0G6 • Waterfront Communities C01
- 2 bath
- 2 bed
- 800 sqft
1610-51 Lower Simcoe Street, Toronto, Ontario • M5J 3A2 • Waterfront Communities C01
- 2 bath
- 2 bed
- 800 sqft
2705-125 Blue Jays Way, Toronto, Ontario • M5V 0N5 • Waterfront Communities C01
- 1 bath
- 2 bed
- 800 sqft
205-270 Wellington Street West, Toronto, Ontario • M5V 3P5 • Waterfront Communities C01
- 2 bath
- 2 bed
- 800 sqft
2708-357 King Street West, Toronto, Ontario • M5V 0S7 • Waterfront Communities C01
- 2 bath
- 2 bed
- 700 sqft
706-15 Fort York Boulevard West, Toronto, Ontario • M5V 3Y4 • Waterfront Communities C01













