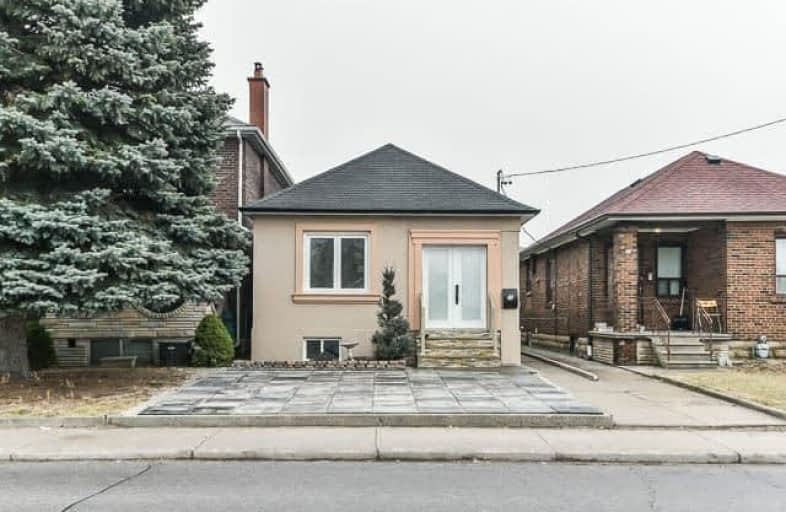
Cordella Junior Public School
Elementary: Public
0.98 km
Harwood Public School
Elementary: Public
0.83 km
King George Junior Public School
Elementary: Public
0.82 km
Rockcliffe Middle School
Elementary: Public
0.54 km
George Syme Community School
Elementary: Public
0.51 km
James Culnan Catholic School
Elementary: Catholic
1.04 km
Frank Oke Secondary School
Secondary: Public
1.17 km
The Student School
Secondary: Public
1.76 km
Ursula Franklin Academy
Secondary: Public
1.70 km
Runnymede Collegiate Institute
Secondary: Public
0.87 km
Blessed Archbishop Romero Catholic Secondary School
Secondary: Catholic
1.16 km
Western Technical & Commercial School
Secondary: Public
1.70 km
$
$1,700
- 1 bath
- 2 bed
- 700 sqft
Bsmnt-367 Harvie Avenue, Toronto, Ontario • M6E 4L7 • Caledonia-Fairbank




