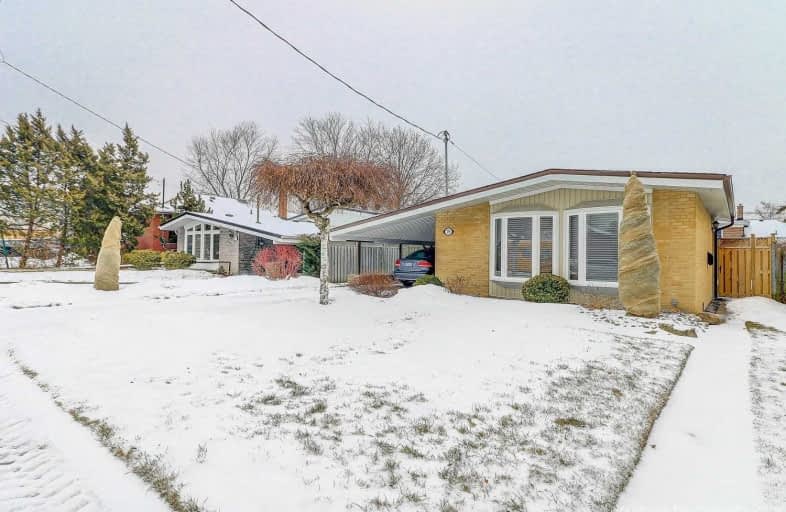
Roywood Public School
Elementary: Public
1.04 km
Bridlewood Junior Public School
Elementary: Public
1.12 km
Vradenburg Junior Public School
Elementary: Public
0.49 km
Terraview-Willowfield Public School
Elementary: Public
0.85 km
St Isaac Jogues Catholic School
Elementary: Catholic
1.22 km
Our Lady of Wisdom Catholic School
Elementary: Catholic
1.09 km
Caring and Safe Schools LC2
Secondary: Public
0.38 km
Parkview Alternative School
Secondary: Public
0.39 km
Stephen Leacock Collegiate Institute
Secondary: Public
1.85 km
Sir John A Macdonald Collegiate Institute
Secondary: Public
2.02 km
Senator O'Connor College School
Secondary: Catholic
2.28 km
Victoria Park Collegiate Institute
Secondary: Public
1.81 km






