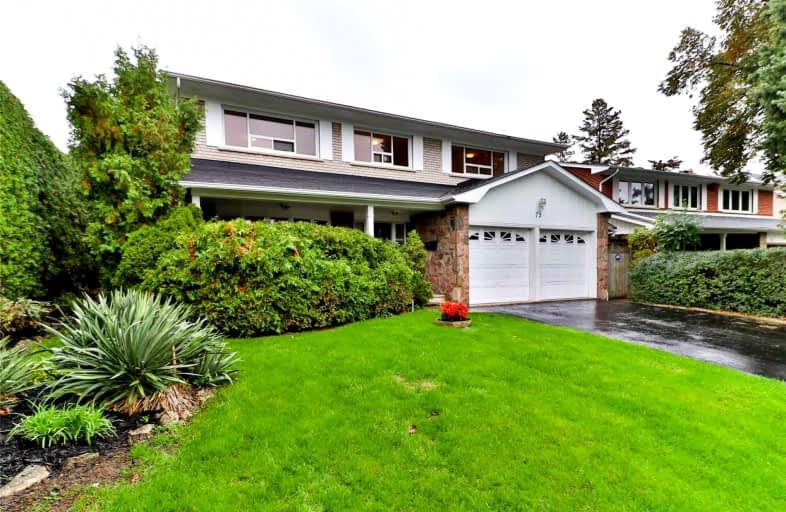
Rene Gordon Health and Wellness Academy
Elementary: Public
0.43 km
Shaughnessy Public School
Elementary: Public
1.06 km
Three Valleys Public School
Elementary: Public
1.39 km
Donview Middle School
Elementary: Public
1.15 km
St Timothy Catholic School
Elementary: Catholic
1.48 km
Forest Manor Public School
Elementary: Public
1.04 km
North East Year Round Alternative Centre
Secondary: Public
2.33 km
Windfields Junior High School
Secondary: Public
2.12 km
George S Henry Academy
Secondary: Public
0.53 km
Georges Vanier Secondary School
Secondary: Public
2.44 km
Don Mills Collegiate Institute
Secondary: Public
2.91 km
Victoria Park Collegiate Institute
Secondary: Public
2.03 km
$
$1,698,800
- 2 bath
- 4 bed
- 2000 sqft
58 Clareville Crescent, Toronto, Ontario • M2J 2C1 • Don Valley Village









