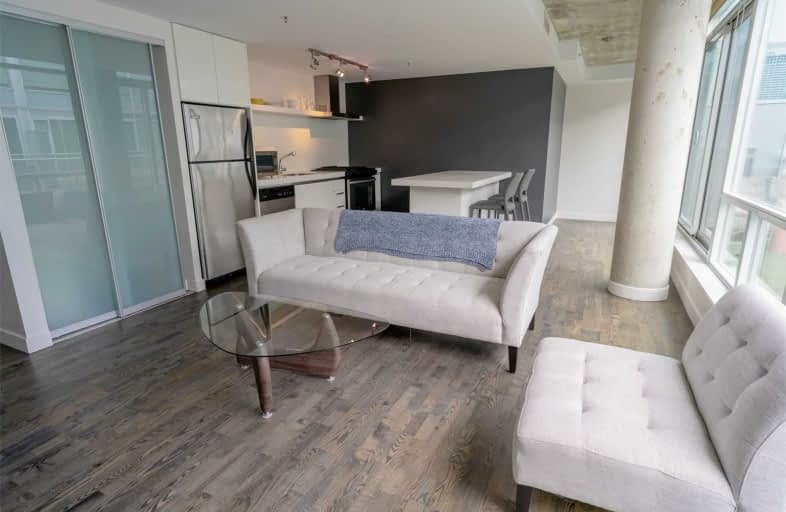
Walker's Paradise
- Daily errands do not require a car.
Rider's Paradise
- Daily errands do not require a car.
Biker's Paradise
- Daily errands do not require a car.

Downtown Vocal Music Academy of Toronto
Elementary: PublicALPHA Alternative Junior School
Elementary: PublicOgden Junior Public School
Elementary: PublicThe Waterfront School
Elementary: PublicSt Mary Catholic School
Elementary: CatholicRyerson Community School Junior Senior
Elementary: PublicOasis Alternative
Secondary: PublicCity School
Secondary: PublicSubway Academy II
Secondary: PublicHeydon Park Secondary School
Secondary: PublicContact Alternative School
Secondary: PublicCentral Technical School
Secondary: Public-
The Kitchen Table
705 King Street West, Toronto 0.37km -
Craziverse
15 Iceboat Terrace, Toronto 0.42km -
Fresh & Wild Food Market
69 Spadina Avenue, Toronto 0.44km
-
Marben
488 Wellington Street West, Toronto 0.1km -
Wine Rack
746 King Street West, Toronto 0.43km -
LCBO
49 Spadina Avenue, Toronto 0.46km
-
Shook
77 Portland Street, Toronto 0.03km -
Brodo Da Nodo
85 Portland Street, Toronto 0.04km -
Piccolina Gelato E Altra Roba
85 Portland Street, Toronto 0.04km
-
iQ
613 King Street West, Toronto 0.1km -
Starbucks
625 King Street West, Toronto 0.14km -
Jimmy's Coffee
107 Portland Street, Toronto 0.17km
-
Vancity Community Investment Bank
662 King Street West Unit 301, Toronto 0.21km -
Scotiabank
720 King Street West, Toronto 0.34km -
BMO Bank of Montreal
28 Bathurst Street, Toronto 0.38km
-
Shell
38 Spadina Avenue, Toronto 0.38km -
Petro-Canada
55 Spadina Avenue, Toronto 0.44km -
Esso
553 Lake Shore Boulevard West, Toronto 0.85km
-
F45 Training King West
67A Portland Street, Toronto 0.04km -
Spark Pilates
66 Portland Street Suite 102, Toronto 0.04km -
Soar Studio | Zoom Yoga
66 Portland Street Apt. 807, Toronto 0.04km
-
Victoria Memorial Square
10 Niagara Street, Toronto 0.14km -
Musée Parkette
6 Adelaide Place, Toronto 0.22km -
St. Andrew's Off Leash Dog Park
450 Adelaide Street West, Toronto 0.29km
-
The Copp Clark Co
Wellington Street West, Toronto 0.11km -
Toronto Public Library - Fort York Branch
190 Fort York Boulevard, Toronto 0.51km -
NCA Exam Help | NCA Notes and Tutoring
Neo (Concord CityPlace, 4G-1922 Spadina Avenue, Toronto 0.55km
-
NoNO
479A Wellington Street West, Toronto 0.16km -
The 6ix Medical Clinics at Front
550 Front Street West Unit 58, Toronto 0.26km -
Medical Hub
77 Peter Street, Toronto 0.66km
-
Shoppers Drug Mart
500 King Street West, Toronto 0.28km -
Loblaw pharmacy
585 Queen Street West, Toronto 0.43km -
Loblaws
585 Queen Street West, Toronto 0.46km
-
stackt market
28 Bathurst Street, Toronto 0.35km -
The Village Co
28 Bathurst Street, Toronto 0.38km -
Puebco Canada
28 Bathurst Street, Toronto 0.38km
-
CineCycle
129 Spadina Avenue, Toronto 0.54km -
Necessary Angel Theatre
401 Richmond Street West #393, Toronto 0.56km -
Video Cabaret
408 Queen Street West, Toronto 0.57km
-
Bar Wellington
520 Wellington Street West, Toronto 0.06km -
Lost and Found
577 King Street West, Toronto 0.06km -
Ruby Soho
587 King Street West, Toronto 0.06km
- — bath
- — bed
- — sqft
210-33 Lombard Street, Toronto, Ontario • M5C 3H8 • Church-Yonge Corridor
- 2 bath
- 1 bed
- 500 sqft
410-2 Augusta Avenue, Toronto, Ontario • M5V 0T3 • Waterfront Communities C01
- 2 bath
- 1 bed
- 700 sqft
1905-8 Charlotte Street, Toronto, Ontario • M5V 0K4 • Waterfront Communities C01
- 2 bath
- 2 bed
- 700 sqft
513-295 Adelaide Street West, Toronto, Ontario • M5V 1P7 • Waterfront Communities C01
- 2 bath
- 1 bed
- 700 sqft
319-403 Church Street, Toronto, Ontario • M4Y 0C9 • Church-Yonge Corridor
- — bath
- — bed
- — sqft
2019 -135 Lower Sherbourne Street, Toronto, Ontario • M5A 1Y4 • Waterfront Communities C08
- — bath
- — bed
- — sqft
1242 -135 Lower Sherbourne Street, Toronto, Ontario • M5A 1Y4 • Waterfront Communities C08
- — bath
- — bed
1663 -135 Lower Sherbourne Street, Toronto, Ontario • M5A 1Y4 • Waterfront Communities C08













