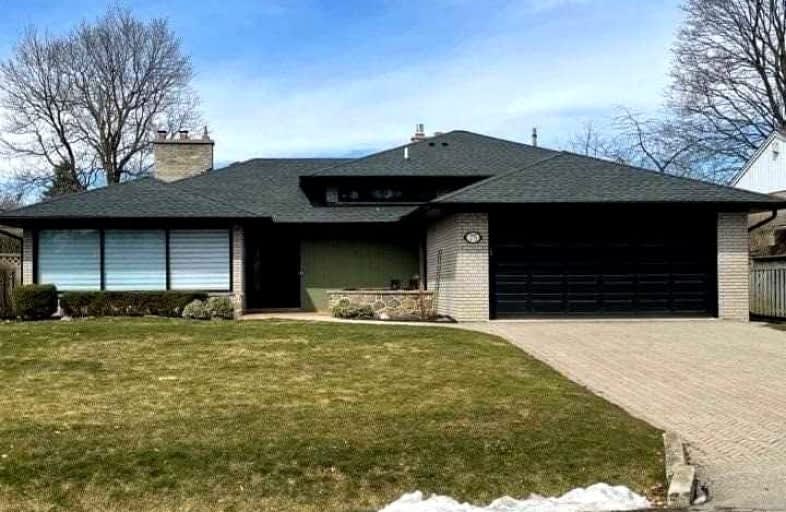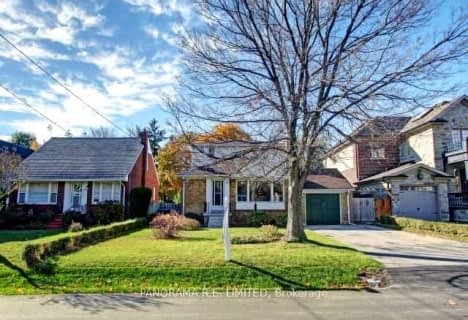Car-Dependent
- Almost all errands require a car.
11
/100
Good Transit
- Some errands can be accomplished by public transportation.
66
/100
Bikeable
- Some errands can be accomplished on bike.
64
/100

St George's Junior School
Elementary: Public
0.45 km
St Marcellus Catholic School
Elementary: Catholic
1.12 km
Hilltop Middle School
Elementary: Public
1.53 km
Father Serra Catholic School
Elementary: Catholic
1.04 km
John G Althouse Middle School
Elementary: Public
1.41 km
All Saints Catholic School
Elementary: Catholic
1.43 km
School of Experiential Education
Secondary: Public
2.81 km
Central Etobicoke High School
Secondary: Public
1.21 km
Scarlett Heights Entrepreneurial Academy
Secondary: Public
1.64 km
Kipling Collegiate Institute
Secondary: Public
1.98 km
Richview Collegiate Institute
Secondary: Public
0.24 km
Martingrove Collegiate Institute
Secondary: Public
1.64 km
-
Kingsview Park
47 St Andrews Blvd, Toronto ON 2.84km -
Donnybrook Park
43 Loyalist Rd, Toronto ON 3.05km -
Magwood Park
Toronto ON 4km
-
TD Bank Financial Group
1498 Islington Ave, Etobicoke ON M9A 3L7 1.71km -
HSBC Bank Canada
170 Attwell Dr, Toronto ON M9W 5Z5 4.04km -
RBC Royal Bank
2329 Bloor St W (Windermere Ave), Toronto ON M6S 1P1 5.7km
$
$6,300
- 4 bath
- 5 bed
- 2500 sqft
53 Eden Valley Drive, Toronto, Ontario • M9A 4Z5 • Edenbridge-Humber Valley






