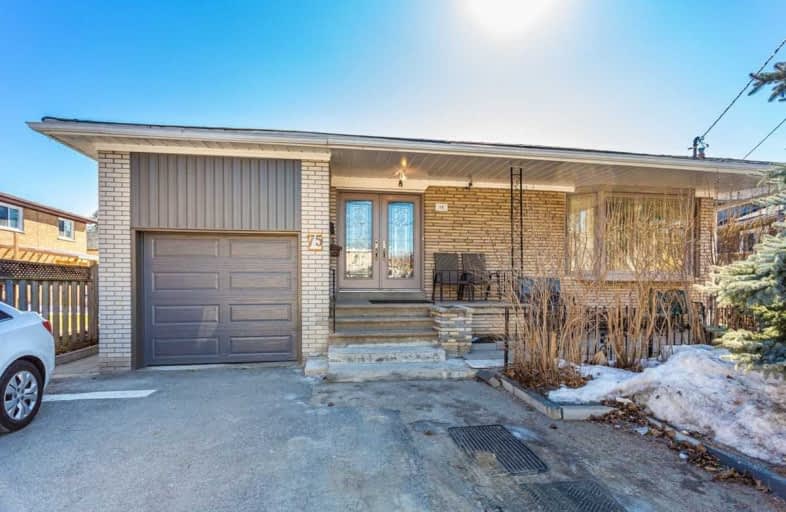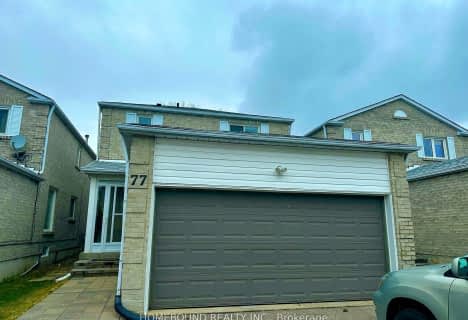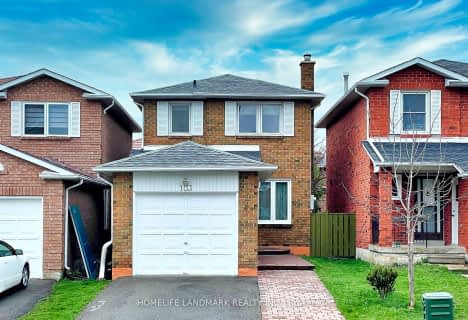
Fisherville Senior Public School
Elementary: PublicWilmington Elementary School
Elementary: PublicCharlton Public School
Elementary: PublicWestminster Public School
Elementary: PublicLouis-Honore Frechette Public School
Elementary: PublicRockford Public School
Elementary: PublicNorth West Year Round Alternative Centre
Secondary: PublicÉSC Monseigneur-de-Charbonnel
Secondary: CatholicNewtonbrook Secondary School
Secondary: PublicVaughan Secondary School
Secondary: PublicNorthview Heights Secondary School
Secondary: PublicSt Elizabeth Catholic High School
Secondary: Catholic- 3 bath
- 3 bed
- 1500 sqft
111 Gailcrest Circle, Vaughan, Ontario • L4J 5V8 • Crestwood-Springfarm-Yorkhill
- 5 bath
- 4 bed
- 2000 sqft
17 Mortimer Court, Vaughan, Ontario • L4J 2P7 • Crestwood-Springfarm-Yorkhill
- — bath
- — bed
77 Bradbeer Crescent, Vaughan, Ontario • L4J 5N6 • Crestwood-Springfarm-Yorkhill
- 4 bath
- 3 bed
157 Gailcrest Circle, Vaughan, Ontario • L4J 5W1 • Crestwood-Springfarm-Yorkhill














