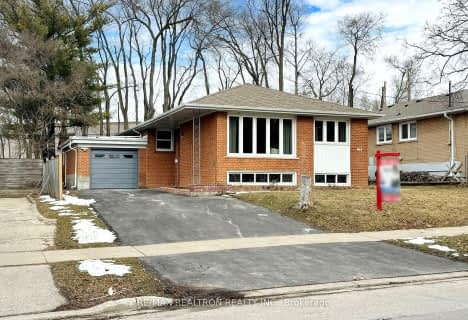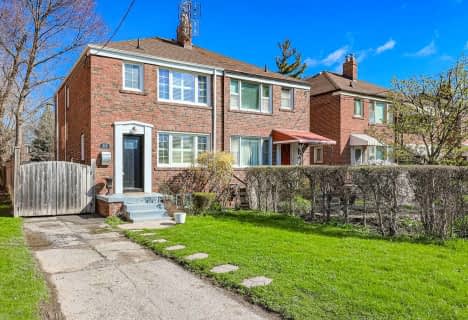
Park Lane Public School
Elementary: Public
1.20 km
Greenland Public School
Elementary: Public
1.15 km
Norman Ingram Public School
Elementary: Public
0.86 km
Rippleton Public School
Elementary: Public
1.10 km
Don Mills Middle School
Elementary: Public
1.17 km
St Bonaventure Catholic School
Elementary: Catholic
0.25 km
Windfields Junior High School
Secondary: Public
2.98 km
École secondaire Étienne-Brûlé
Secondary: Public
2.66 km
Leaside High School
Secondary: Public
2.88 km
York Mills Collegiate Institute
Secondary: Public
2.69 km
Don Mills Collegiate Institute
Secondary: Public
1.15 km
Marc Garneau Collegiate Institute
Secondary: Public
2.98 km
$
$1,390,000
- 2 bath
- 3 bed
- 1100 sqft
22 Daleside Crescent, Toronto, Ontario • M4A 2H6 • Victoria Village





