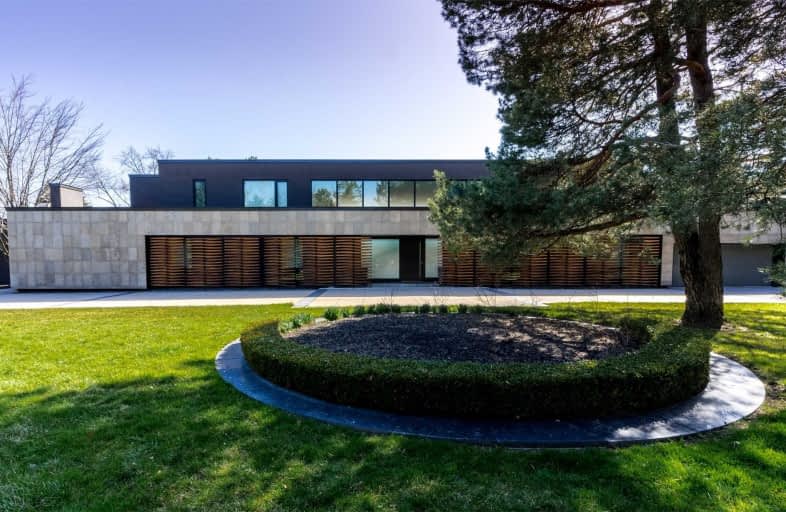

Bloorview School Authority
Elementary: HospitalPark Lane Public School
Elementary: PublicÉcole élémentaire Étienne-Brûlé
Elementary: PublicRippleton Public School
Elementary: PublicDenlow Public School
Elementary: PublicSt Bonaventure Catholic School
Elementary: CatholicSt Andrew's Junior High School
Secondary: PublicWindfields Junior High School
Secondary: PublicÉcole secondaire Étienne-Brûlé
Secondary: PublicLeaside High School
Secondary: PublicYork Mills Collegiate Institute
Secondary: PublicDon Mills Collegiate Institute
Secondary: Public- 9 bath
- 5 bed
- 5000 sqft
17 Chieftain Crescent, Toronto, Ontario • M2L 2H3 • St. Andrew-Windfields
- 10 bath
- 6 bed
45 Bayview Ridge, Toronto, Ontario • M2L 1E3 • Bridle Path-Sunnybrook-York Mills
- 11 bath
- 5 bed
19 Country Lane, Toronto, Ontario • M2L 1E1 • Bridle Path-Sunnybrook-York Mills
- 14 bath
- 9 bed
11 High Point Road, Toronto, Ontario • M3B 2A3 • Bridle Path-Sunnybrook-York Mills
- 16 bath
- 9 bed
- 5000 sqft
30 Fifeshire Road, Toronto, Ontario • M2L 2G6 • St. Andrew-Windfields







