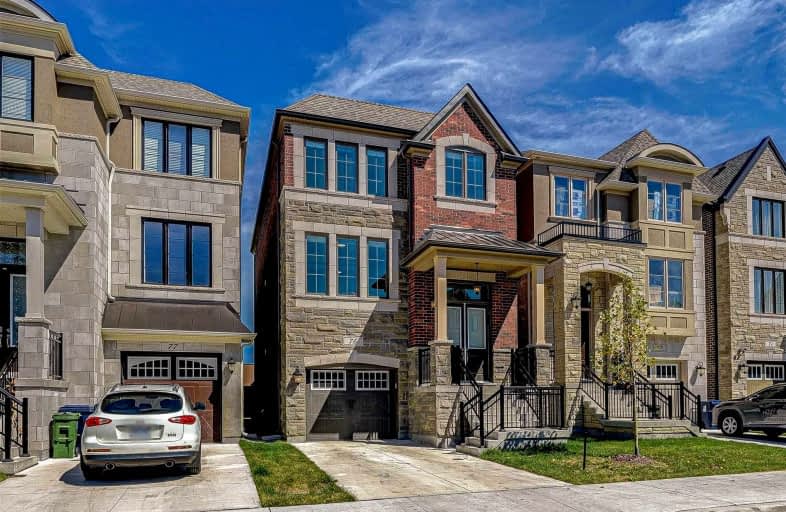Car-Dependent
- Most errands require a car.
Good Transit
- Some errands can be accomplished by public transportation.
Bikeable
- Some errands can be accomplished on bike.

Fisherville Senior Public School
Elementary: PublicSt Antoine Daniel Catholic School
Elementary: CatholicPleasant Public School
Elementary: PublicYorkview Public School
Elementary: PublicRockford Public School
Elementary: PublicSt Paschal Baylon Catholic School
Elementary: CatholicNorth West Year Round Alternative Centre
Secondary: PublicDrewry Secondary School
Secondary: PublicÉSC Monseigneur-de-Charbonnel
Secondary: CatholicNewtonbrook Secondary School
Secondary: PublicNorthview Heights Secondary School
Secondary: PublicSt Elizabeth Catholic High School
Secondary: Catholic-
Belle Restaurant and Bar
4949 Bathurst Street, Unit 5, North York, ON M2R 1Y1 1.08km -
Tickled Toad Pub & Grill
330 Steeles Avenue W, Thornhill, ON L4J 6X6 1.6km -
The Fry
6012 Yonge Street, Toronto, ON M2M 3V9 2.04km
-
Tim Hortons
515 Drewry Avenue, Toronto, ON M2R 2K9 0.38km -
McDonald's
6170 Bathurst Street, Willowdale, ON M2R 2A2 0.71km -
Second Cup
800 Avenue Steeles W, Unit P040, Thornhill, ON L4J 7L2 1.03km
-
Shoppers Drug Mart
6205 Bathurst Street, Toronto, ON M2R 2A5 0.85km -
3M Drug Mart
7117 Bathurst Street, Thornhill, ON L4J 2J6 1.23km -
North Med Pharmacy
7131 Bathurst Street, Thornhill, ON L4J 7Z1 1.36km
-
Tov-Li
5982 Bathurst Street, North York, ON M2R 1Z1 0.32km -
Gladstone's Bistro
5987 Bathurst Street, Toronto, ON M2R 0.33km -
JustPannu
6 Lister Drive, Toronto, ON M2R 2W8 0.47km
-
Centerpoint Mall
6464 Yonge Street, Toronto, ON M2M 3X7 2.11km -
Riocan Marketplace
81 Gerry Fitzgerald Drive, Toronto, ON M3J 3N3 2.44km -
Promenade Shopping Centre
1 Promenade Circle, Thornhill, ON L4J 4P8 2.63km
-
Bathurst Village Fine Food
5984 Bathurst St, North York, ON M2R 1Z1 0.31km -
Metro
6201 Bathurst Street, North York, ON M2R 2A5 0.79km -
Freshco
800 Steeles Avenue W, Thornhill, ON L4J 7L2 1.08km
-
LCBO
5995 Yonge St, North York, ON M2M 3V7 2.11km -
LCBO
180 Promenade Cir, Thornhill, ON L4J 0E4 2.73km -
LCBO
5095 Yonge Street, North York, ON M2N 6Z4 3.02km
-
Circle K
515 Drewry Avenue, Toronto, ON M2R 2K9 0.38km -
Esso
515 Drewry Avenue, North York, ON M2R 2K9 0.38km -
Circle K
6255 Bathurst Street, Toronto, ON M2R 2A5 0.81km
-
Imagine Cinemas Promenade
1 Promenade Circle, Lower Level, Thornhill, ON L4J 4P8 2.74km -
Cineplex Cinemas Empress Walk
5095 Yonge Street, 3rd Floor, Toronto, ON M2N 6Z4 3km -
Cineplex Cinemas Yorkdale
Yorkdale Shopping Centre, 3401 Dufferin Street, Toronto, ON M6A 2T9 6.36km
-
Centennial Library
578 Finch Aveune W, Toronto, ON M2R 1N7 4.41km -
Vaughan Public Libraries
900 Clark Ave W, Thornhill, ON L4J 8C1 2.26km -
Bathurst Clark Resource Library
900 Clark Avenue W, Thornhill, ON L4J 8C1 2.26km
-
Shouldice Hospital
7750 Bayview Avenue, Thornhill, ON L3T 4A3 5.1km -
Baycrest
3560 Bathurst Street, North York, ON M6A 2E1 6.04km -
North York General Hospital
4001 Leslie Street, North York, ON M2K 1E1 6.53km
-
Antibes Park
58 Antibes Dr (at Candle Liteway), Toronto ON M2R 3K5 0.76km -
G Ross Lord Park
4801 Dufferin St (at Supertest Rd), Toronto ON M3H 5T3 1.64km -
Conley Park North
120 Conley St (Conley St & McCabe Cres), Vaughan ON 1.68km
-
BMO Bank of Montreal
6172 Bathurst St, North York ON M2R 2A2 0.72km -
TD Bank Financial Group
100 Steeles Ave W (Hilda), Thornhill ON L4J 7Y1 2.04km -
TD Bank Financial Group
5650 Yonge St (at Finch Ave.), North York ON M2M 4G3 2.2km
- 4 bath
- 3 bed
- 2000 sqft
160 Gailcrest Circle, Vaughan, Ontario • L4J 5W1 • Crestwood-Springfarm-Yorkhill
- 3 bath
- 3 bed
85 Gailcrest Circle, Vaughan, Ontario • L4J 5V5 • Crestwood-Springfarm-Yorkhill
- 4 bath
- 4 bed
- 3000 sqft
11 Nipigon Avenue North, Toronto, Ontario • M2M 2V7 • Newtonbrook East














