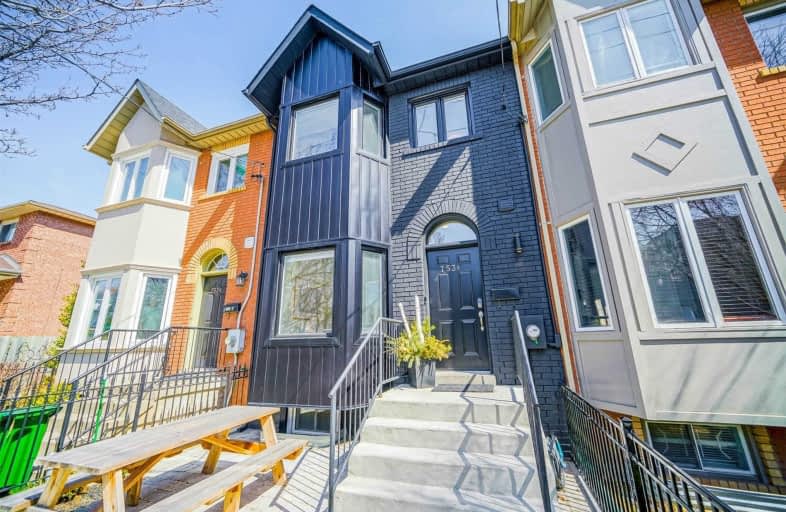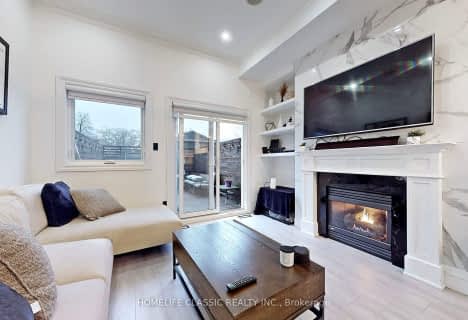
3D Walkthrough

Horizon Alternative Senior School
Elementary: Public
0.55 km
ÉÉC du Sacré-Coeur-Toronto
Elementary: Catholic
0.52 km
Montrose Junior Public School
Elementary: Public
0.58 km
St Raymond Catholic School
Elementary: Catholic
0.33 km
Hawthorne II Bilingual Alternative Junior School
Elementary: Public
0.60 km
Essex Junior and Senior Public School
Elementary: Public
0.60 km
Msgr Fraser Orientation Centre
Secondary: Catholic
0.91 km
West End Alternative School
Secondary: Public
0.27 km
Msgr Fraser College (Alternate Study) Secondary School
Secondary: Catholic
0.93 km
Central Toronto Academy
Secondary: Public
0.55 km
St Mary Catholic Academy Secondary School
Secondary: Catholic
0.91 km
Harbord Collegiate Institute
Secondary: Public
0.73 km
$
$1,468,000
- 3 bath
- 3 bed
- 1500 sqft
28 Fennings Street, Toronto, Ontario • M6J 3B8 • Trinity Bellwoods
$
$1,349,000
- 2 bath
- 3 bed
- 1100 sqft
300 Margueretta Street, Toronto, Ontario • M6H 3S3 • Dufferin Grove












