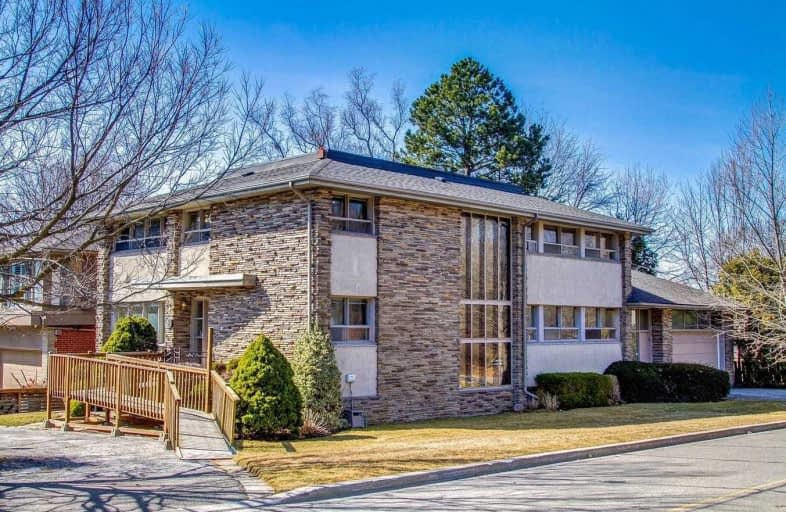
J R Wilcox Community School
Elementary: Public
1.25 km
Our Lady of the Assumption Catholic School
Elementary: Catholic
1.22 km
Sts Cosmas and Damian Catholic School
Elementary: Catholic
0.65 km
Cedarvale Community School
Elementary: Public
1.23 km
Glen Park Public School
Elementary: Public
0.79 km
West Preparatory Junior Public School
Elementary: Public
0.48 km
Vaughan Road Academy
Secondary: Public
1.69 km
Yorkdale Secondary School
Secondary: Public
2.41 km
John Polanyi Collegiate Institute
Secondary: Public
1.29 km
Forest Hill Collegiate Institute
Secondary: Public
1.26 km
Marshall McLuhan Catholic Secondary School
Secondary: Catholic
2.12 km
Dante Alighieri Academy
Secondary: Catholic
1.79 km
$
$2,639,900
- 4 bath
- 7 bed
- 3500 sqft
3 Otter Crescent, Toronto, Ontario • M5N 2W1 • Lawrence Park South
$
$3,599,500
- 5 bath
- 4 bed
- 3500 sqft
272 Cranbrooke Avenue, Toronto, Ontario • M5M 1M7 • Lawrence Park North














