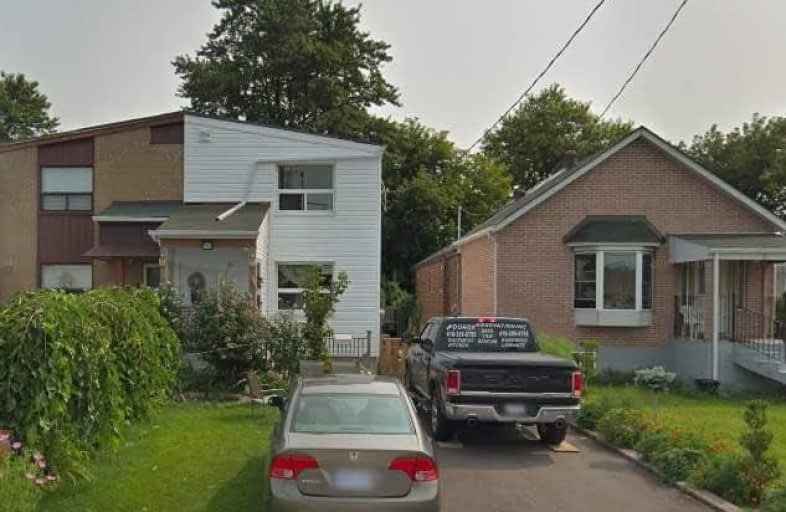
St Joachim Catholic School
Elementary: Catholic
1.41 km
Ionview Public School
Elementary: Public
1.29 km
General Brock Public School
Elementary: Public
0.81 km
Danforth Gardens Public School
Elementary: Public
1.97 km
Corvette Junior Public School
Elementary: Public
1.10 km
St Maria Goretti Catholic School
Elementary: Catholic
0.95 km
Caring and Safe Schools LC3
Secondary: Public
1.62 km
South East Year Round Alternative Centre
Secondary: Public
1.66 km
Scarborough Centre for Alternative Studi
Secondary: Public
1.56 km
Winston Churchill Collegiate Institute
Secondary: Public
2.48 km
Jean Vanier Catholic Secondary School
Secondary: Catholic
1.87 km
SATEC @ W A Porter Collegiate Institute
Secondary: Public
1.38 km


