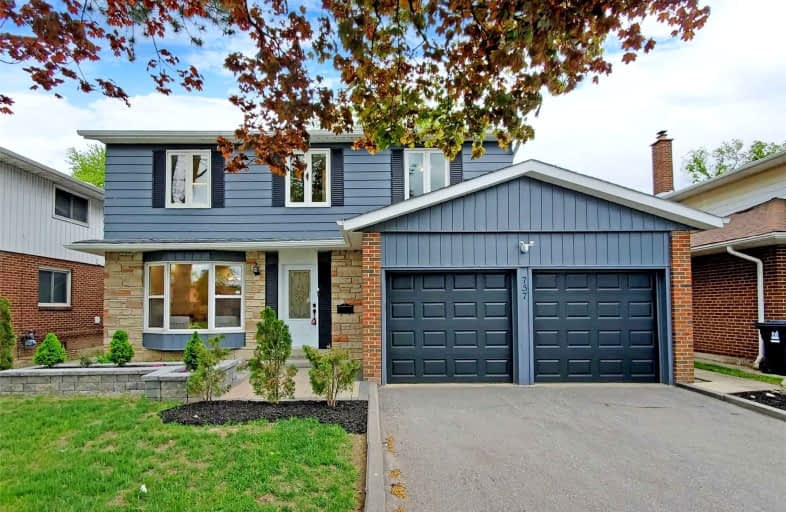
Jean Augustine Girls' Leadership Academy
Elementary: Public
0.46 km
Highland Heights Junior Public School
Elementary: Public
0.44 km
John Buchan Senior Public School
Elementary: Public
0.50 km
Timberbank Junior Public School
Elementary: Public
0.49 km
Pauline Johnson Junior Public School
Elementary: Public
0.65 km
Tam O'Shanter Junior Public School
Elementary: Public
0.68 km
Msgr Fraser-Midland
Secondary: Catholic
1.73 km
Sir William Osler High School
Secondary: Public
1.37 km
L'Amoreaux Collegiate Institute
Secondary: Public
1.93 km
Stephen Leacock Collegiate Institute
Secondary: Public
0.56 km
Sir John A Macdonald Collegiate Institute
Secondary: Public
1.84 km
Agincourt Collegiate Institute
Secondary: Public
1.81 km
$
$4,000
- 3 bath
- 6 bed
Upper-2668 Midland Avenue, Toronto, Ontario • M1S 1R7 • Agincourt South-Malvern West
$
$4,000
- 3 bath
- 4 bed
- 1500 sqft
102 Bridlewood Boulevard, Toronto, Ontario • M1T 1R1 • Tam O'Shanter-Sullivan
$
$4,499
- 2 bath
- 3 bed
- 2000 sqft
80 Earlton Road, Toronto, Ontario • M1T 2R6 • Tam O'Shanter-Sullivan










