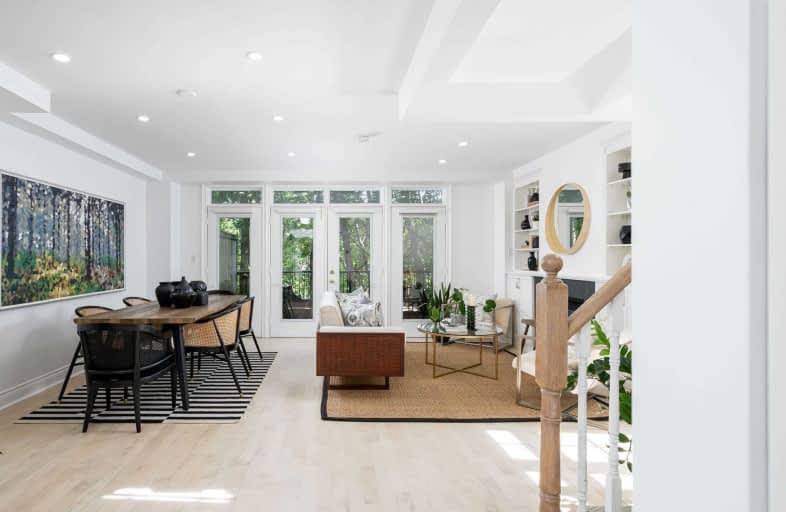
Bennington Heights Elementary School
Elementary: Public
0.28 km
Whitney Junior Public School
Elementary: Public
1.13 km
Rolph Road Elementary School
Elementary: Public
0.84 km
St Anselm Catholic School
Elementary: Catholic
1.51 km
Chester Elementary School
Elementary: Public
1.29 km
Bessborough Drive Elementary and Middle School
Elementary: Public
1.69 km
Msgr Fraser College (St. Martin Campus)
Secondary: Catholic
2.76 km
Msgr Fraser-Isabella
Secondary: Catholic
2.65 km
CALC Secondary School
Secondary: Public
1.94 km
Jarvis Collegiate Institute
Secondary: Public
3.08 km
Leaside High School
Secondary: Public
2.16 km
Rosedale Heights School of the Arts
Secondary: Public
2.04 km
$
$1,499,000
- 3 bath
- 3 bed
- 1800 sqft
363B Roehampton Avenue, Toronto, Ontario • M4P 1S3 • Mount Pleasant East
$
$1,299,000
- 3 bath
- 3 bed
- 1800 sqft
29A Dundonald Street, Toronto, Ontario • M4Y 1K3 • Church-Yonge Corridor




