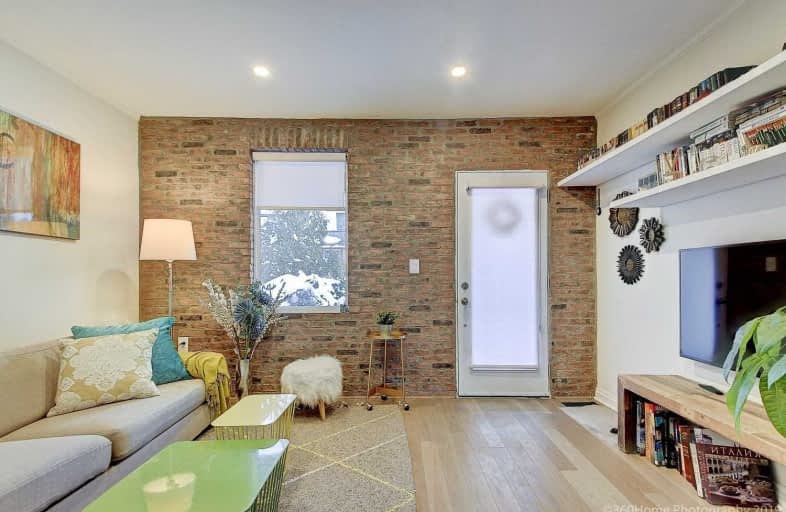
St. Bruno _x0013_ St. Raymond Catholic School
Elementary: Catholic
0.75 km
St Alphonsus Catholic School
Elementary: Catholic
0.42 km
Winona Drive Senior Public School
Elementary: Public
0.37 km
McMurrich Junior Public School
Elementary: Public
0.29 km
Humewood Community School
Elementary: Public
0.74 km
Rawlinson Community School
Elementary: Public
0.99 km
Msgr Fraser Orientation Centre
Secondary: Catholic
1.90 km
ALPHA II Alternative School
Secondary: Public
2.38 km
West End Alternative School
Secondary: Public
2.08 km
Msgr Fraser College (Alternate Study) Secondary School
Secondary: Catholic
1.85 km
Vaughan Road Academy
Secondary: Public
1.39 km
Oakwood Collegiate Institute
Secondary: Public
0.64 km
$
$1,498,000
- 2 bath
- 3 bed
- 1500 sqft
847 Gladstone Avenue, Toronto, Ontario • M6H 3J7 • Dovercourt-Wallace Emerson-Junction














