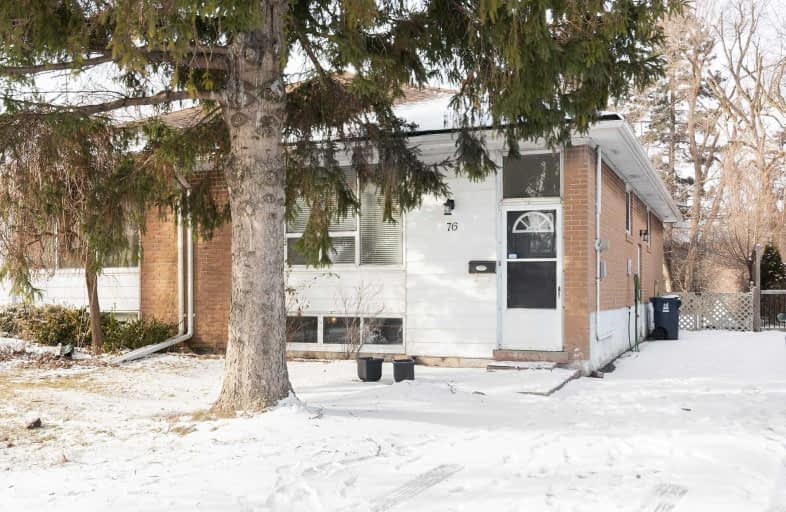
Roywood Public School
Elementary: Public
0.94 km
Rene Gordon Health and Wellness Academy
Elementary: Public
0.78 km
ÉÉC Sainte-Madeleine
Elementary: Catholic
0.96 km
Fenside Public School
Elementary: Public
0.41 km
Donview Middle School
Elementary: Public
0.31 km
Forest Manor Public School
Elementary: Public
0.92 km
Caring and Safe Schools LC2
Secondary: Public
1.55 km
Pleasant View Junior High School
Secondary: Public
2.27 km
Parkview Alternative School
Secondary: Public
1.61 km
George S Henry Academy
Secondary: Public
0.61 km
Sir John A Macdonald Collegiate Institute
Secondary: Public
2.38 km
Victoria Park Collegiate Institute
Secondary: Public
1.52 km


