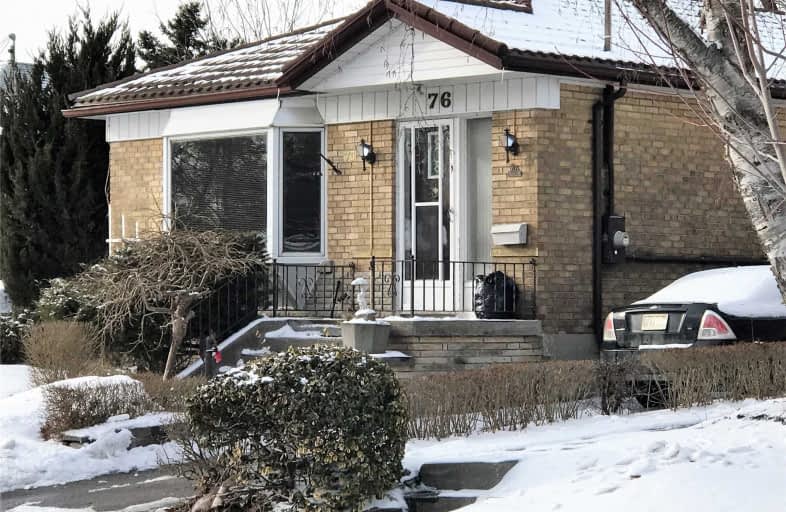
Scarborough Village Public School
Elementary: Public
0.77 km
St Boniface Catholic School
Elementary: Catholic
1.20 km
Mason Road Junior Public School
Elementary: Public
1.28 km
Cedarbrook Public School
Elementary: Public
0.55 km
Cedar Drive Junior Public School
Elementary: Public
0.95 km
Cornell Junior Public School
Elementary: Public
1.13 km
ÉSC Père-Philippe-Lamarche
Secondary: Catholic
1.78 km
Native Learning Centre East
Secondary: Public
2.12 km
Woburn Collegiate Institute
Secondary: Public
3.07 km
R H King Academy
Secondary: Public
3.27 km
Cedarbrae Collegiate Institute
Secondary: Public
0.63 km
Sir Wilfrid Laurier Collegiate Institute
Secondary: Public
2.30 km

