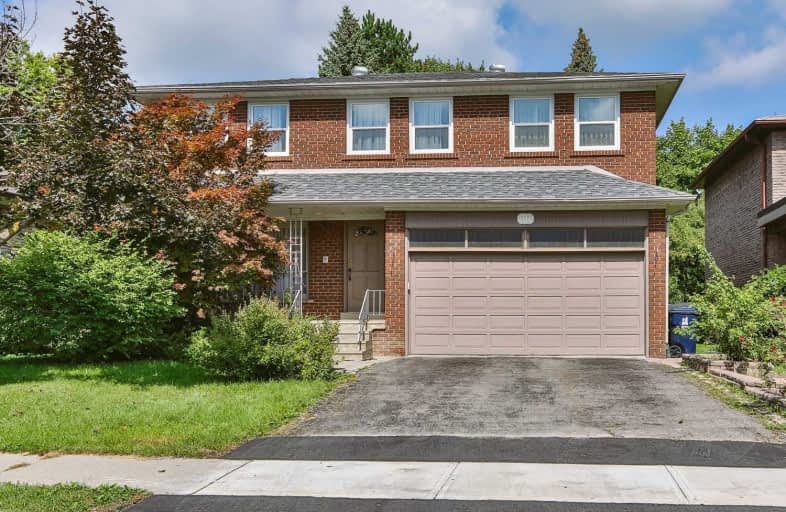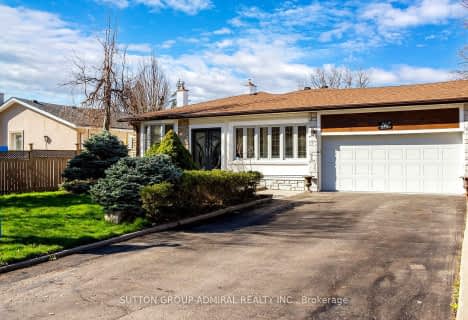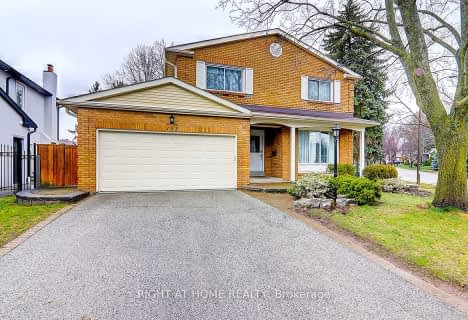
Pineway Public School
Elementary: Public
1.33 km
Johnsview Village Public School
Elementary: Public
1.60 km
Bayview Fairways Public School
Elementary: Public
1.54 km
Steelesview Public School
Elementary: Public
0.25 km
Bayview Glen Public School
Elementary: Public
0.80 km
Lester B Pearson Elementary School
Elementary: Public
1.40 km
Msgr Fraser College (Northeast)
Secondary: Catholic
1.91 km
St. Joseph Morrow Park Catholic Secondary School
Secondary: Catholic
1.12 km
Thornlea Secondary School
Secondary: Public
3.04 km
A Y Jackson Secondary School
Secondary: Public
1.59 km
Brebeuf College School
Secondary: Catholic
1.37 km
St Robert Catholic High School
Secondary: Catholic
3.35 km
$
$1,689,900
- 3 bath
- 4 bed
- 1100 sqft
857 Willowdale Avenue, Toronto, Ontario • M2M 3B9 • Newtonbrook East
$X,XXX,XXX
- — bath
- — bed
- — sqft
52 Yatesbury Road, Toronto, Ontario • M2H 1E9 • Bayview Woods-Steeles














