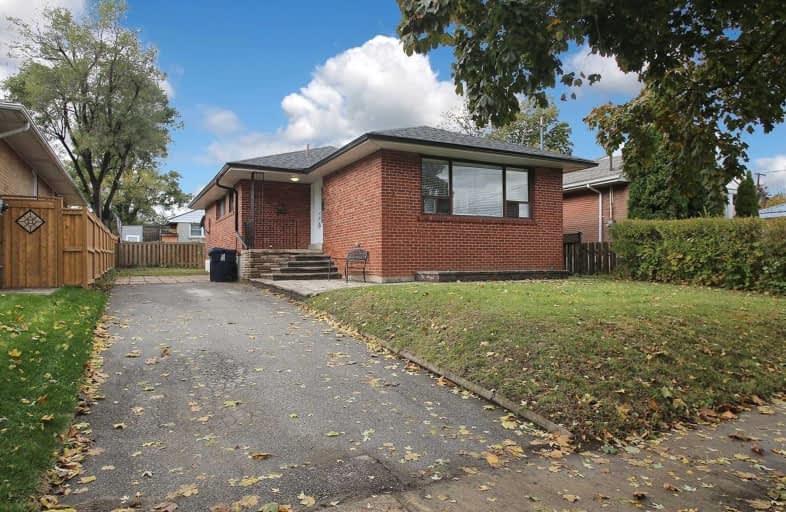
St Kevin Catholic School
Elementary: Catholic
1.30 km
George Peck Public School
Elementary: Public
0.63 km
Sloane Public School
Elementary: Public
1.24 km
Buchanan Public School
Elementary: Public
1.26 km
Wexford Public School
Elementary: Public
0.26 km
Precious Blood Catholic School
Elementary: Catholic
0.17 km
Parkview Alternative School
Secondary: Public
3.20 km
Winston Churchill Collegiate Institute
Secondary: Public
2.05 km
Wexford Collegiate School for the Arts
Secondary: Public
0.82 km
SATEC @ W A Porter Collegiate Institute
Secondary: Public
2.84 km
Senator O'Connor College School
Secondary: Catholic
1.72 km
Victoria Park Collegiate Institute
Secondary: Public
2.42 km






