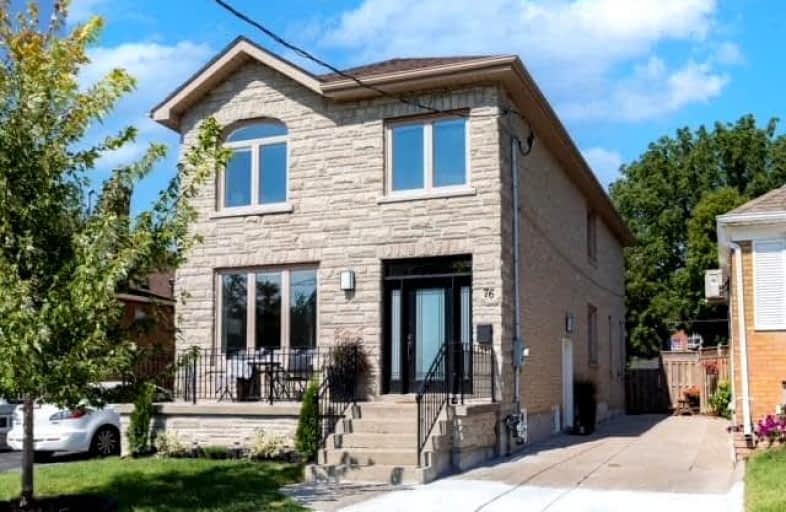
Victoria Park Elementary School
Elementary: Public
0.59 km
Selwyn Elementary School
Elementary: Public
0.55 km
Gordon A Brown Middle School
Elementary: Public
0.45 km
Clairlea Public School
Elementary: Public
1.04 km
George Webster Elementary School
Elementary: Public
0.61 km
Our Lady of Fatima Catholic School
Elementary: Catholic
0.58 km
East York Alternative Secondary School
Secondary: Public
2.49 km
Notre Dame Catholic High School
Secondary: Catholic
3.01 km
Neil McNeil High School
Secondary: Catholic
3.43 km
East York Collegiate Institute
Secondary: Public
2.64 km
Malvern Collegiate Institute
Secondary: Public
2.79 km
SATEC @ W A Porter Collegiate Institute
Secondary: Public
1.42 km
$
$1,058,800
- 3 bath
- 4 bed
- 2000 sqft
84 Doncaster Avenue, Toronto, Ontario • M4C 1Y9 • Woodbine-Lumsden
$
$1,599,000
- 5 bath
- 4 bed
- 2500 sqft
280 Westlake Avenue, Toronto, Ontario • M4C 4T6 • Woodbine-Lumsden








