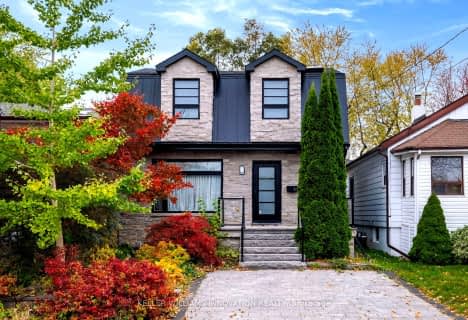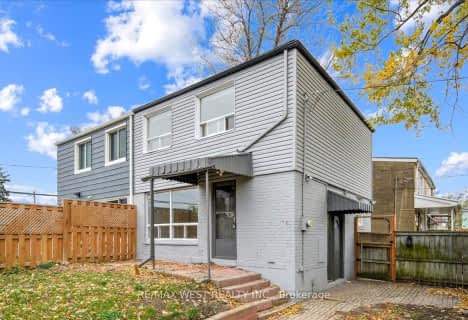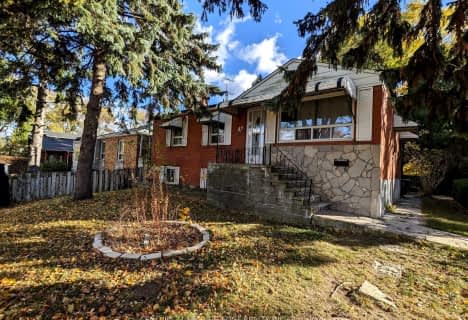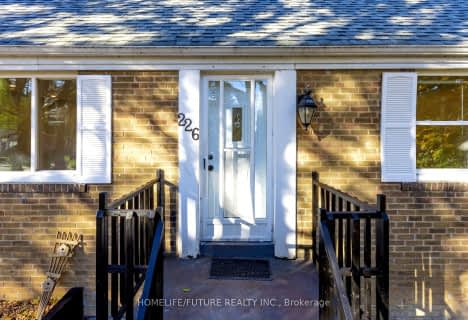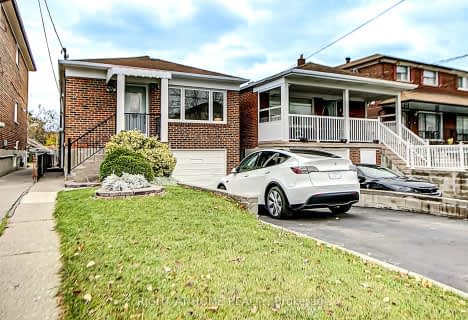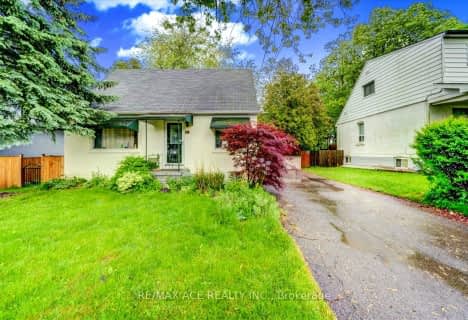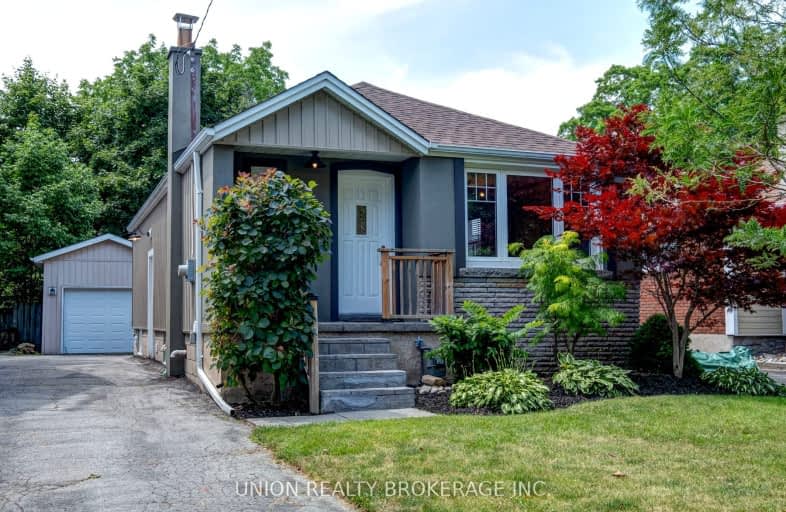
Somewhat Walkable
- Some errands can be accomplished on foot.
Good Transit
- Some errands can be accomplished by public transportation.
Bikeable
- Some errands can be accomplished on bike.

Chine Drive Public School
Elementary: PublicSt Theresa Shrine Catholic School
Elementary: CatholicAnson Park Public School
Elementary: PublicH A Halbert Junior Public School
Elementary: PublicFairmount Public School
Elementary: PublicSt Agatha Catholic School
Elementary: CatholicCaring and Safe Schools LC3
Secondary: PublicÉSC Père-Philippe-Lamarche
Secondary: CatholicSouth East Year Round Alternative Centre
Secondary: PublicScarborough Centre for Alternative Studi
Secondary: PublicBlessed Cardinal Newman Catholic School
Secondary: CatholicR H King Academy
Secondary: Public-
Bluffers Park
7 Brimley Rd S, Toronto ON M1M 3W3 1.13km -
Scarborough Bluffs Park
Toronto ON 1.5km -
Thomson Memorial Park
1005 Brimley Rd, Scarborough ON M1P 3E8 5km
-
CIBC
2705 Eglinton Ave E (at Brimley Rd.), Scarborough ON M1K 2S2 2.41km -
TD Bank Financial Group
2020 Eglinton Ave E, Scarborough ON M1L 2M6 4.01km -
RBC Royal Bank
3091 Lawrence Ave E, Scarborough ON M1H 1A1 4.38km
- 2 bath
- 3 bed
- 700 sqft
26 Heale Avenue, Toronto, Ontario • M1N 3X7 • Birchcliffe-Cliffside



