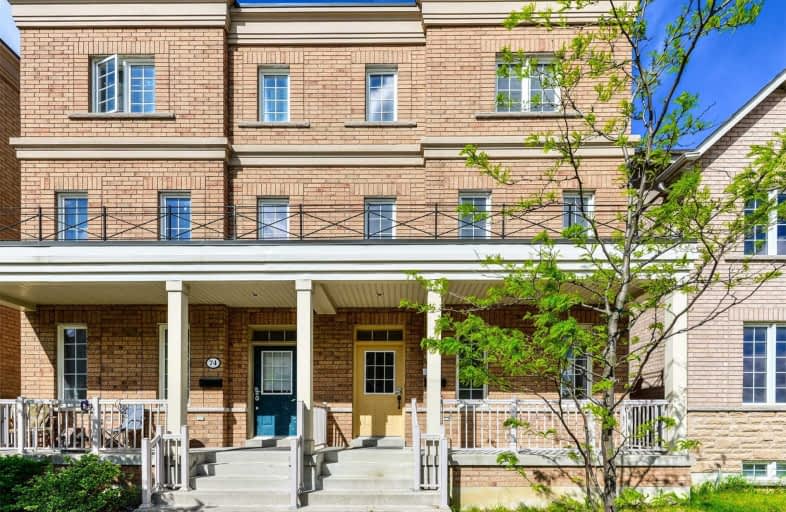
Lamberton Public School
Elementary: Public
1.66 km
Elia Middle School
Elementary: Public
1.64 km
Topcliff Public School
Elementary: Public
1.70 km
Driftwood Public School
Elementary: Public
1.36 km
Derrydown Public School
Elementary: Public
1.19 km
St Wilfrid Catholic School
Elementary: Catholic
0.96 km
Msgr Fraser College (Norfinch Campus)
Secondary: Catholic
2.54 km
C W Jefferys Collegiate Institute
Secondary: Public
1.20 km
James Cardinal McGuigan Catholic High School
Secondary: Catholic
0.80 km
Westview Centennial Secondary School
Secondary: Public
2.71 km
Vaughan Secondary School
Secondary: Public
4.05 km
William Lyon Mackenzie Collegiate Institute
Secondary: Public
3.47 km


