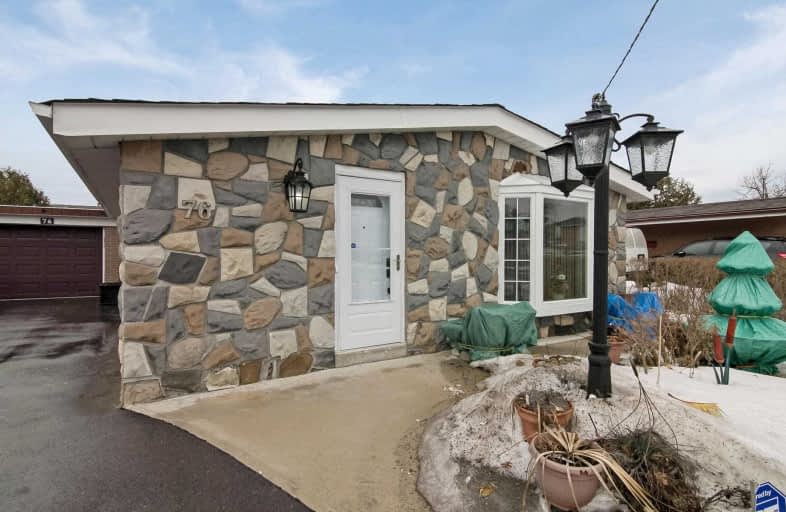
Blacksmith Public School
Elementary: Public
0.94 km
Gosford Public School
Elementary: Public
0.43 km
Shoreham Public School
Elementary: Public
1.00 km
Brookview Middle School
Elementary: Public
0.92 km
St Charles Garnier Catholic School
Elementary: Catholic
0.72 km
St Augustine Catholic School
Elementary: Catholic
0.60 km
Emery EdVance Secondary School
Secondary: Public
1.89 km
Msgr Fraser College (Norfinch Campus)
Secondary: Catholic
0.60 km
C W Jefferys Collegiate Institute
Secondary: Public
2.21 km
Emery Collegiate Institute
Secondary: Public
1.85 km
James Cardinal McGuigan Catholic High School
Secondary: Catholic
2.71 km
Westview Centennial Secondary School
Secondary: Public
1.17 km





