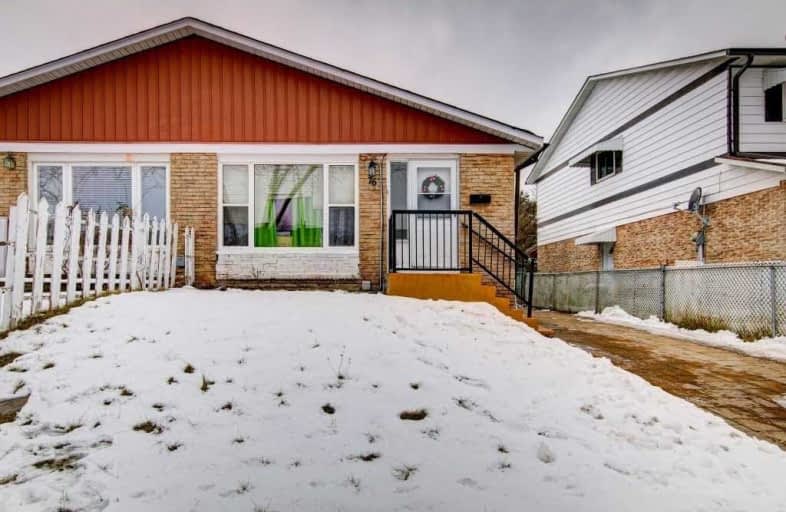
St Florence Catholic School
Elementary: Catholic
0.60 km
Lucy Maud Montgomery Public School
Elementary: Public
0.77 km
St Columba Catholic School
Elementary: Catholic
0.29 km
Grey Owl Junior Public School
Elementary: Public
0.29 km
Emily Carr Public School
Elementary: Public
0.26 km
Alexander Stirling Public School
Elementary: Public
0.88 km
Maplewood High School
Secondary: Public
5.13 km
St Mother Teresa Catholic Academy Secondary School
Secondary: Catholic
0.70 km
West Hill Collegiate Institute
Secondary: Public
3.48 km
Woburn Collegiate Institute
Secondary: Public
3.22 km
Lester B Pearson Collegiate Institute
Secondary: Public
1.28 km
St John Paul II Catholic Secondary School
Secondary: Catholic
1.73 km









