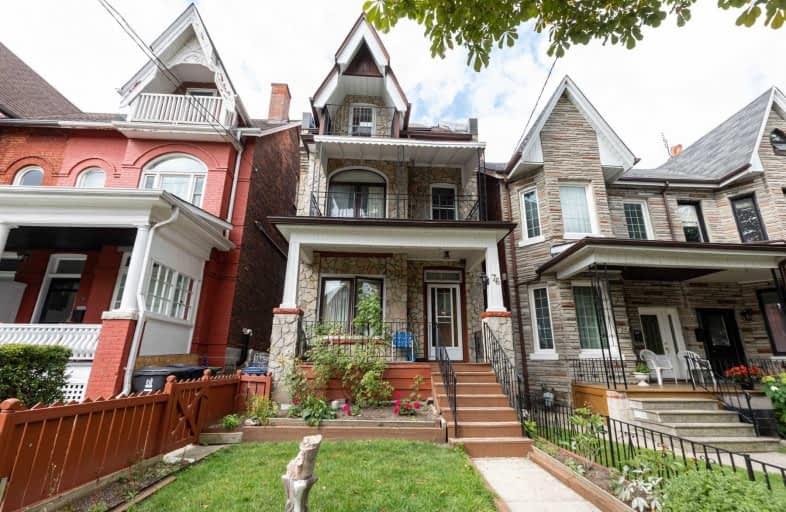
City View Alternative Senior School
Elementary: PublicShirley Street Junior Public School
Elementary: PublicHoly Family Catholic School
Elementary: CatholicParkdale Junior and Senior Public School
Elementary: PublicFern Avenue Junior and Senior Public School
Elementary: PublicQueen Victoria Junior Public School
Elementary: PublicCaring and Safe Schools LC4
Secondary: PublicÉSC Saint-Frère-André
Secondary: CatholicÉcole secondaire Toronto Ouest
Secondary: PublicParkdale Collegiate Institute
Secondary: PublicBloor Collegiate Institute
Secondary: PublicSt Mary Catholic Academy Secondary School
Secondary: Catholic- — bath
- — bed
14 Salem Avenue, Toronto, Ontario • M6H 3C1 • Dovercourt-Wallace Emerson-Junction
- 5 bath
- 5 bed
12 Wallace Avenue, Toronto, Ontario • M6H 1T5 • Dovercourt-Wallace Emerson-Junction
- 3 bath
- 3 bed
- 1100 sqft
710 Brock Avenue, Toronto, Ontario • M6H 3P2 • Dovercourt-Wallace Emerson-Junction
- 3 bath
- 3 bed
- 2500 sqft
362 Gladstone Avenue, Toronto, Ontario • M6H 3H4 • Dufferin Grove
- 3 bath
- 3 bed
- 1100 sqft
12 Ridley Gardens, Toronto, Ontario • M6R 2T8 • High Park-Swansea
- 3 bath
- 3 bed
33 Pauline Avenue, Toronto, Ontario • M6H 3M7 • Dovercourt-Wallace Emerson-Junction
- 2 bath
- 3 bed
622 Brock Avenue, Toronto, Ontario • M6H 3P2 • Dovercourt-Wallace Emerson-Junction
- 3 bath
- 5 bed
961 Lansdowne Avenue, Toronto, Ontario • M6H 3Z5 • Dovercourt-Wallace Emerson-Junction














