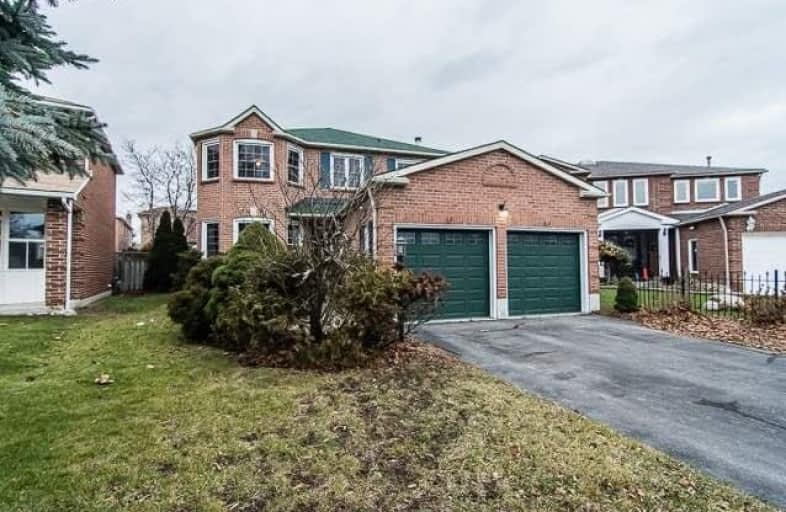
John G Diefenbaker Public School
Elementary: Public
1.36 km
St Dominic Savio Catholic School
Elementary: Catholic
0.41 km
Meadowvale Public School
Elementary: Public
0.48 km
Centennial Road Junior Public School
Elementary: Public
1.13 km
Rouge Valley Public School
Elementary: Public
0.75 km
Chief Dan George Public School
Elementary: Public
0.95 km
Maplewood High School
Secondary: Public
4.99 km
West Hill Collegiate Institute
Secondary: Public
3.38 km
Sir Oliver Mowat Collegiate Institute
Secondary: Public
2.18 km
St John Paul II Catholic Secondary School
Secondary: Catholic
3.32 km
Dunbarton High School
Secondary: Public
4.30 km
St Mary Catholic Secondary School
Secondary: Catholic
5.24 km


