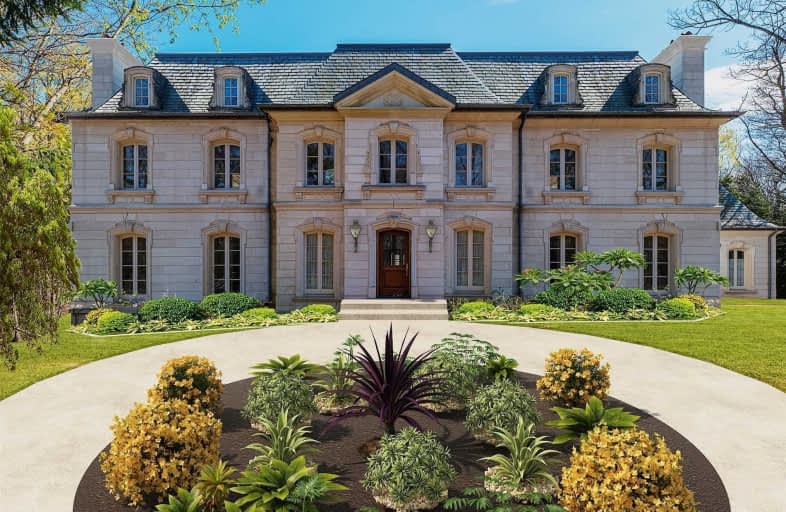
St Demetrius Catholic School
Elementary: Catholic
0.79 km
Westmount Junior School
Elementary: Public
1.28 km
Humber Valley Village Junior Middle School
Elementary: Public
1.42 km
Hilltop Middle School
Elementary: Public
1.62 km
Portage Trail Community School
Elementary: Public
1.90 km
All Saints Catholic School
Elementary: Catholic
1.03 km
Frank Oke Secondary School
Secondary: Public
1.80 km
York Humber High School
Secondary: Public
1.67 km
Scarlett Heights Entrepreneurial Academy
Secondary: Public
1.58 km
Weston Collegiate Institute
Secondary: Public
3.04 km
Etobicoke Collegiate Institute
Secondary: Public
3.07 km
Richview Collegiate Institute
Secondary: Public
1.55 km



