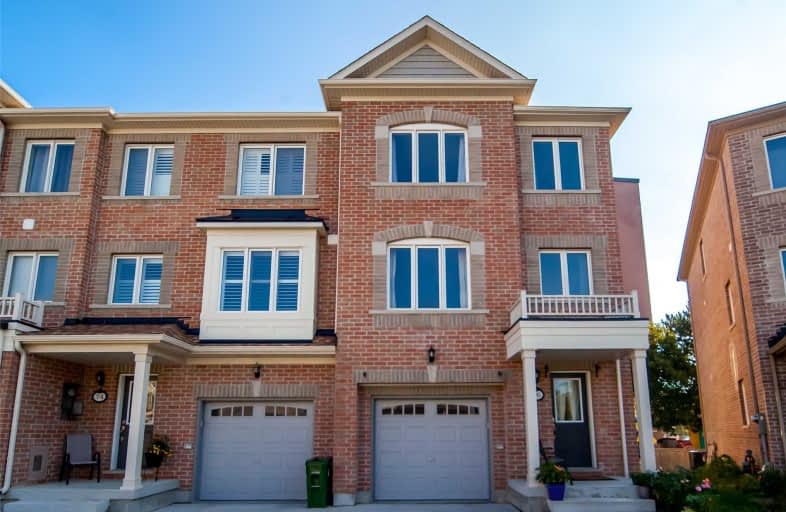
ÉIC Père-Philippe-Lamarche
Elementary: Catholic
0.32 km
École élémentaire Académie Alexandre-Dumas
Elementary: Public
0.39 km
Glen Ravine Junior Public School
Elementary: Public
0.99 km
Walter Perry Junior Public School
Elementary: Public
1.13 km
Knob Hill Public School
Elementary: Public
0.69 km
John McCrae Public School
Elementary: Public
0.35 km
Caring and Safe Schools LC3
Secondary: Public
1.83 km
ÉSC Père-Philippe-Lamarche
Secondary: Catholic
0.32 km
South East Year Round Alternative Centre
Secondary: Public
1.79 km
Scarborough Centre for Alternative Studi
Secondary: Public
1.88 km
Jean Vanier Catholic Secondary School
Secondary: Catholic
1.41 km
R H King Academy
Secondary: Public
2.17 km




