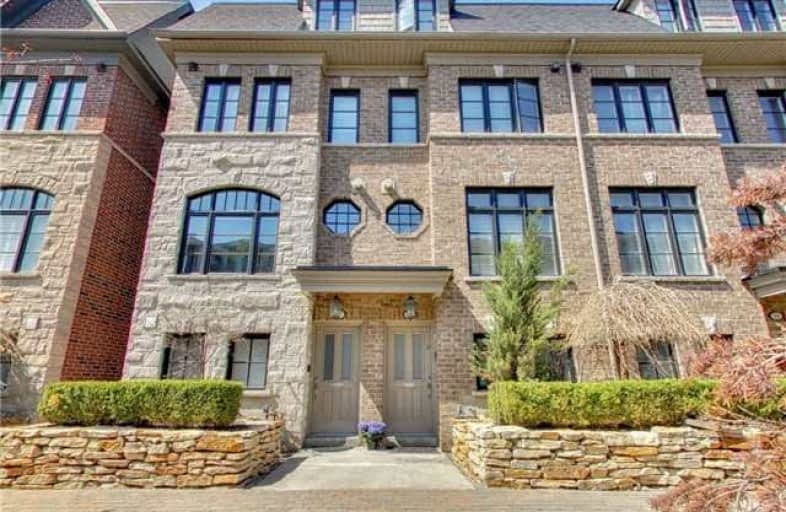
George R Gauld Junior School
Elementary: Public
0.83 km
Karen Kain School of the Arts
Elementary: Public
1.40 km
St Louis Catholic School
Elementary: Catholic
0.90 km
St Leo Catholic School
Elementary: Catholic
1.18 km
Holy Angels Catholic School
Elementary: Catholic
1.17 km
Norseman Junior Middle School
Elementary: Public
1.67 km
Etobicoke Year Round Alternative Centre
Secondary: Public
3.73 km
Lakeshore Collegiate Institute
Secondary: Public
2.24 km
Etobicoke School of the Arts
Secondary: Public
1.25 km
Etobicoke Collegiate Institute
Secondary: Public
3.49 km
Father John Redmond Catholic Secondary School
Secondary: Catholic
2.92 km
Bishop Allen Academy Catholic Secondary School
Secondary: Catholic
1.55 km


