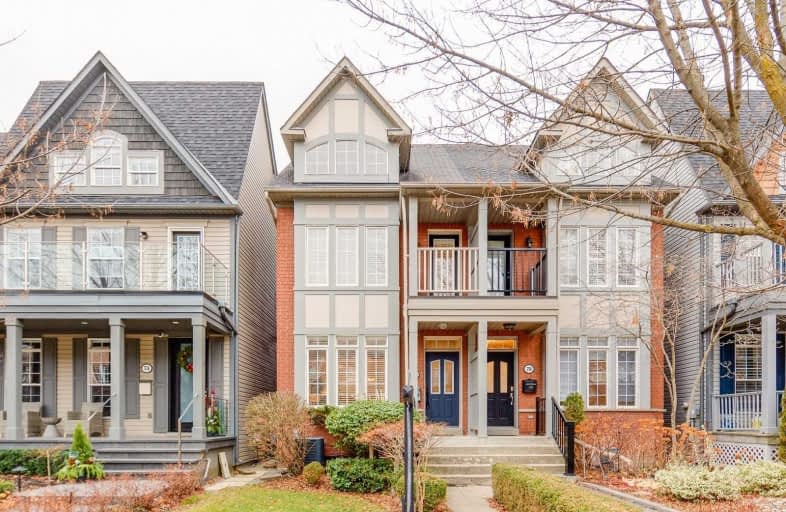
Norway Junior Public School
Elementary: Public
1.13 km
Glen Ames Senior Public School
Elementary: Public
1.21 km
Kew Beach Junior Public School
Elementary: Public
0.55 km
Williamson Road Junior Public School
Elementary: Public
1.27 km
Duke of Connaught Junior and Senior Public School
Elementary: Public
1.09 km
Bowmore Road Junior and Senior Public School
Elementary: Public
1.24 km
School of Life Experience
Secondary: Public
2.36 km
Greenwood Secondary School
Secondary: Public
2.36 km
Notre Dame Catholic High School
Secondary: Catholic
2.05 km
St Patrick Catholic Secondary School
Secondary: Catholic
2.05 km
Monarch Park Collegiate Institute
Secondary: Public
1.82 km
Malvern Collegiate Institute
Secondary: Public
2.23 km
$
$1,799,000
- 2 bath
- 3 bed
- 1500 sqft
33 Bloomfield Avenue, Toronto, Ontario • M4L 2G2 • South Riverdale
$
$1,989,000
- 4 bath
- 4 bed
- 2000 sqft
51 Sarah Ashbridge Avenue, Toronto, Ontario • M4L 3Y1 • The Beaches














