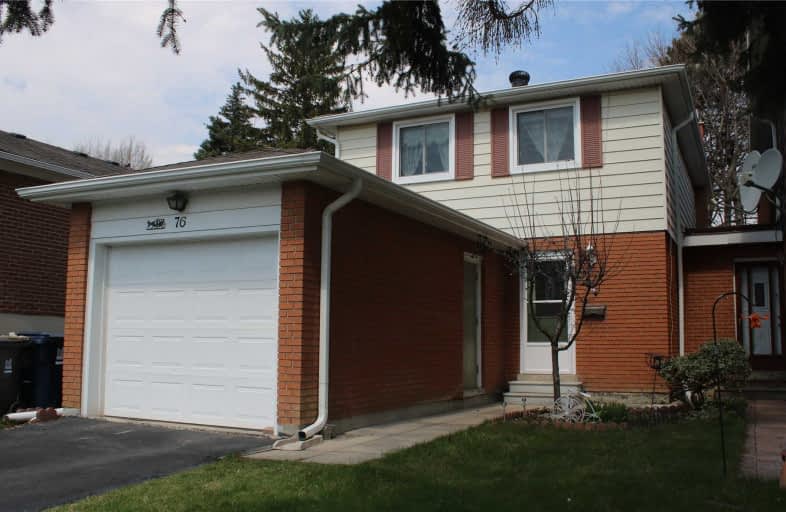
Don Valley Middle School
Elementary: Public
0.58 km
Our Lady of Guadalupe Catholic School
Elementary: Catholic
0.67 km
St Matthias Catholic School
Elementary: Catholic
0.46 km
Cresthaven Public School
Elementary: Public
0.95 km
Lescon Public School
Elementary: Public
0.96 km
Crestview Public School
Elementary: Public
0.19 km
North East Year Round Alternative Centre
Secondary: Public
1.25 km
Msgr Fraser College (Northeast)
Secondary: Catholic
2.06 km
Pleasant View Junior High School
Secondary: Public
2.27 km
George S Henry Academy
Secondary: Public
3.25 km
Georges Vanier Secondary School
Secondary: Public
1.07 km
A Y Jackson Secondary School
Secondary: Public
1.86 km





